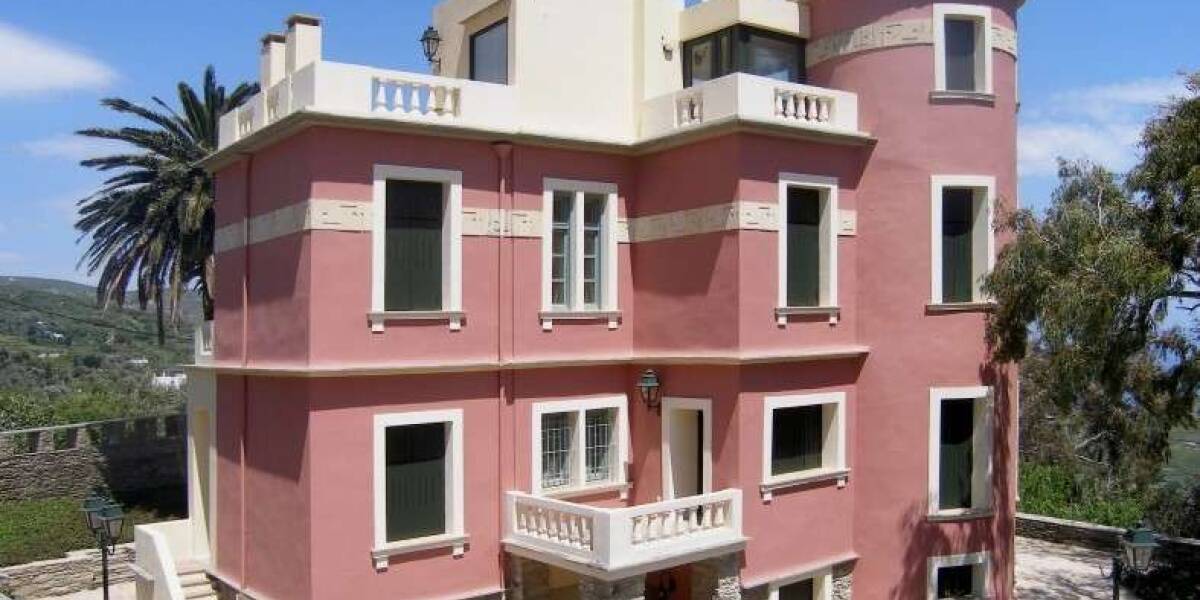6-bedrooms, House, Greece, Cyclades Islands, Andros, Renovated mansion with breath-taking views, Apoikia, Andros, Cyclades Islands, ID GRSAVLF422
The property is situated on the hill slope of Apoikia, close to the Sariza spring famous for its mineral water, and offers panoramic views of the Aegean Sea and the surrounding hills. It contains the main residence, two old farm houses that have been turned into guest houses and a storehouse. It was built in the ‘40s and its architectural style refers to the noble tower-houses prominent in Andros over the course of three centuries (from 17th to the 19th). They belonged to the families of sea captains and were built in selected inland spots, thus offering protection from pirate invasions. They are characterized by a rectangular layout and they usually comprise three levels and a terrace. The residence has been fully renovated and has a central heating, two fireplaces and a fully equipped kitchen. The garden surrounding the residence and the total landscaping of the plot are a source of delight for the senses. The space around the main residence and the guesthouses is enclosed with a stone fence and has been paved with local stone interrupted by wonderful flower-beds. It has outdoor sitting facilities including a beautiful white marble dinner table, a BBQ and a large parking area. The rest of the plot is divided into terraces supported by dry stone walls that follow the inclination of the ground and is filled with olive and citrus fruit trees, flower and vegetable gardens.
The villa is built on four levels that are connected by a wooden staircase. The ground floor consists of the living room with its fireplace opening to a large covered veranda with a table overlooking the sea, the dining room and a fully equipped kitchen. The first floor consists of three bedrooms, two of which have en-suite bathrooms. All three bedrooms have high ceilings and spacious verandas. The lower lever comprises of a large bedroom with private bathroom, a storage and a laundry room, the boiler room and a WC. It has access to the central staircase of the house and to the garden via a separate entrance. Within the garden two autonomous fully renovated guest houses are situated at some distance from the main villa.













