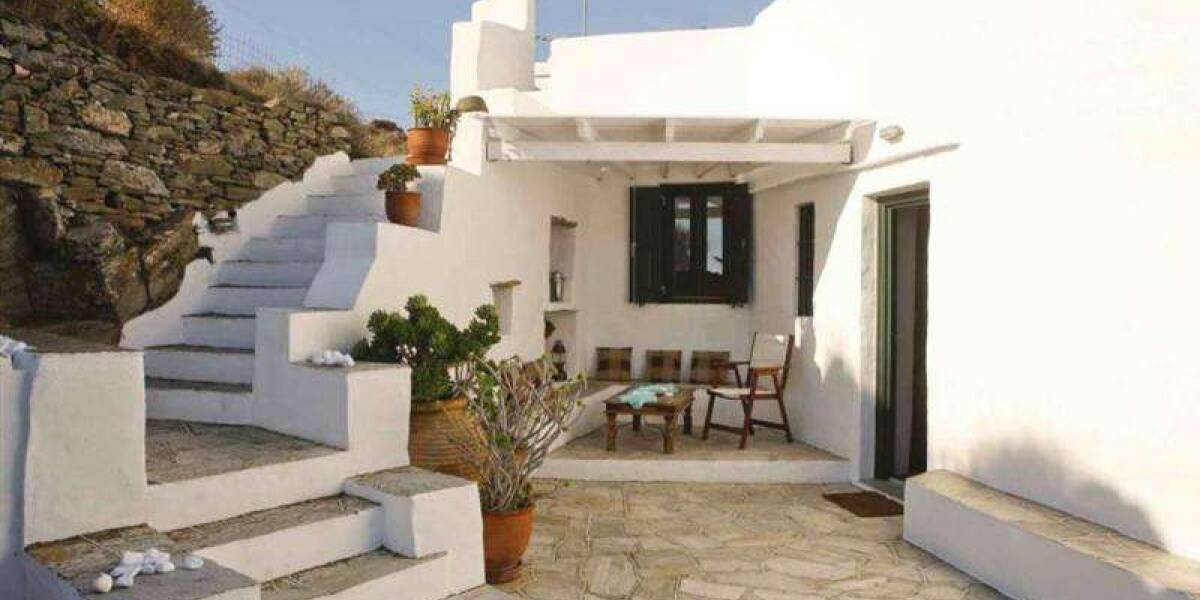4-bedrooms, House, Greece, Cyclades Islands, Sifnos, Traditional house with views to the sea and Castle, Platis Gialos, Sifnos, Cyclades Islands, ID GRSAVLF393
The villa is situated near the settlement of the traditional village of Exampela. Its location allows a unique view to the Aegean Sea. It is built on a land plot of approx. 2,500 sq m, landscaped with local materials and stunning views. The villa has a built area of 150 sqm and on the plot there is also a guesthouse of 50 sqm. There is also a lovely yard with living room, separate from the main Villa. There is a beautiful and traditional oven near the auxiliary's house yard that is still functional. This Villa has been used many times as a model in magazines for architects for its unique architecture and its aesthetics in the interior and the surroundings with its wonderful living room corners and the view to the picturesque Castle.
The main house is 150 sqm and the auxiliary house is 50sqm. It is consisted of a comfortable wide living room of 46 sqm, another living room at a second level, while in the same unified space opens a traditional kitchen with all the modern facilities, fully equipped. The architect has built the Villa with very thick walls approximately 0.5 m in order to imitate the traditional buildings of Sifnos. There are three bedrooms, one large bedroom with one double bed, two children’s rooms, one of which can accommodate up to three children (the bed below opens as a drawer). The villa includes two beautiful bathrooms, as well as a really spacious surrounding area with two open equipped living room corners. The small traditional auxiliary Villa is independent, ideal for a family with children, very comfortable, near the main Villa and can be used as a guest house. There is a large bedroom and living room, a small kitchenette for preparing your breakfast or lunch and a big bathroom.














