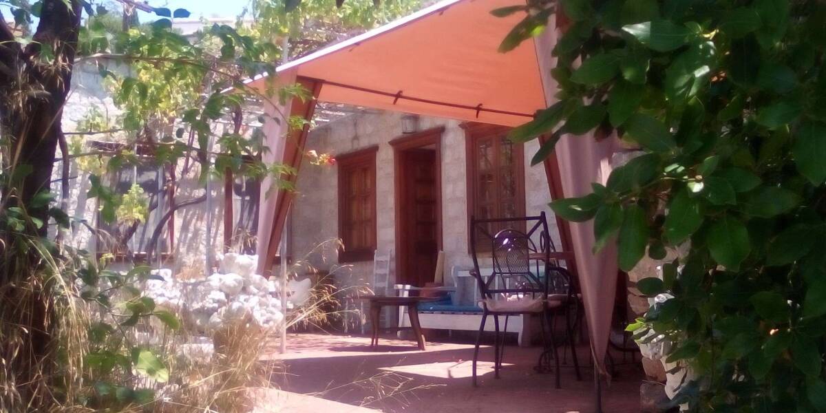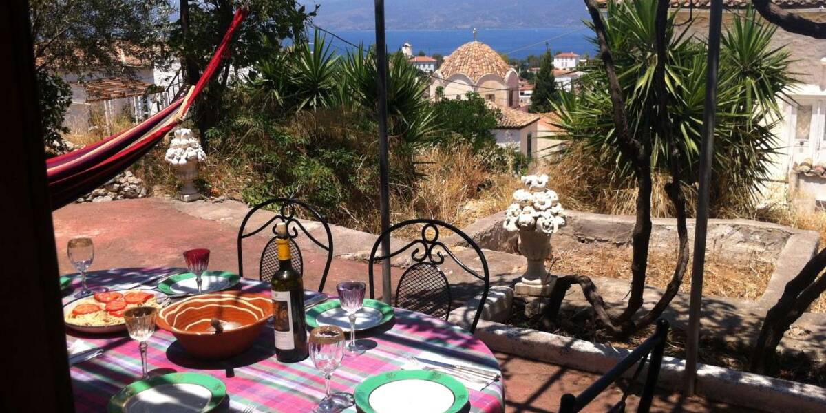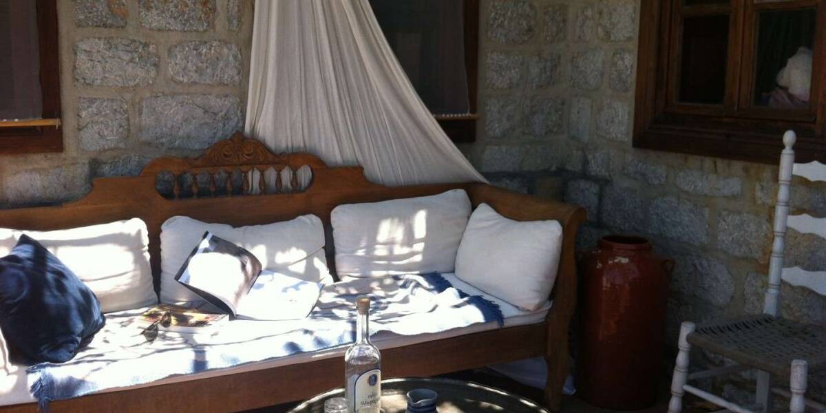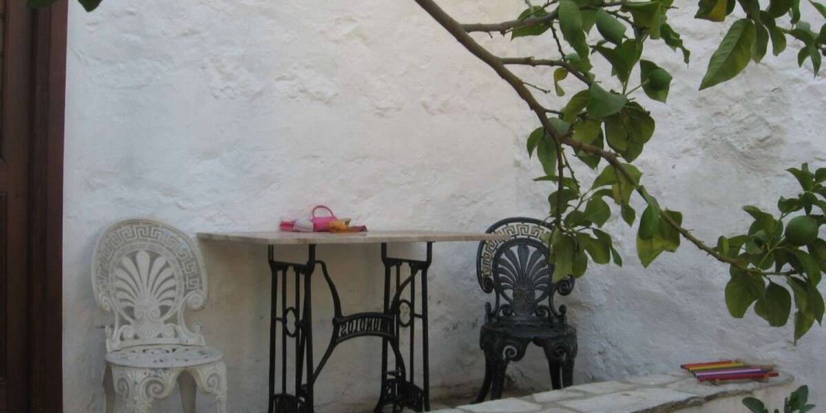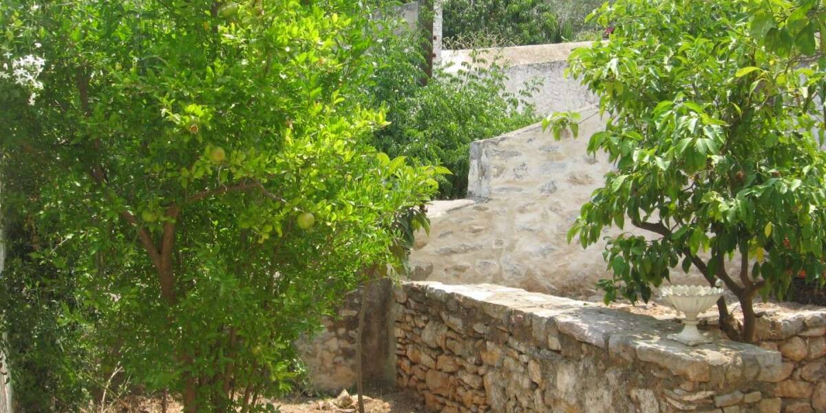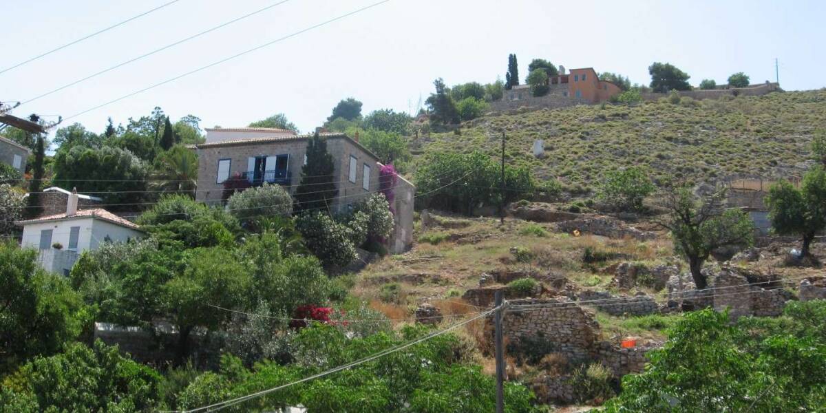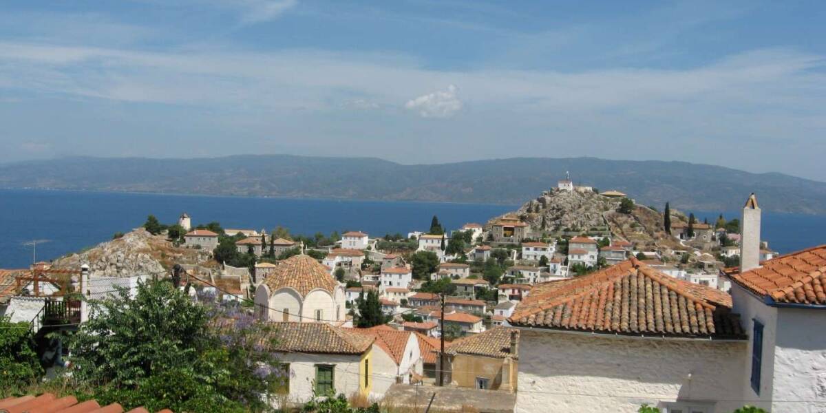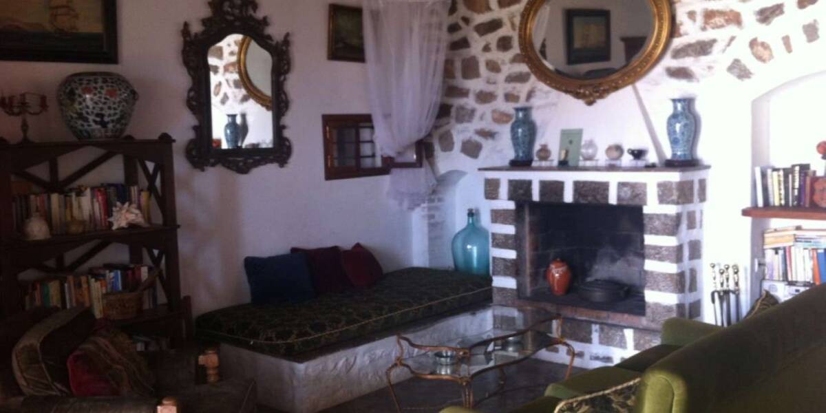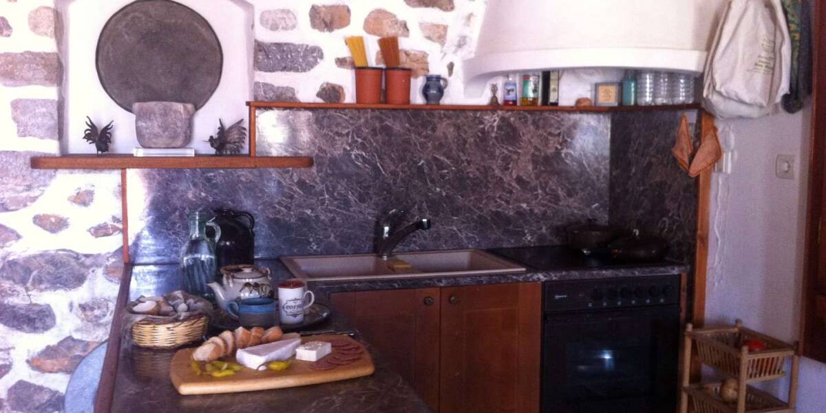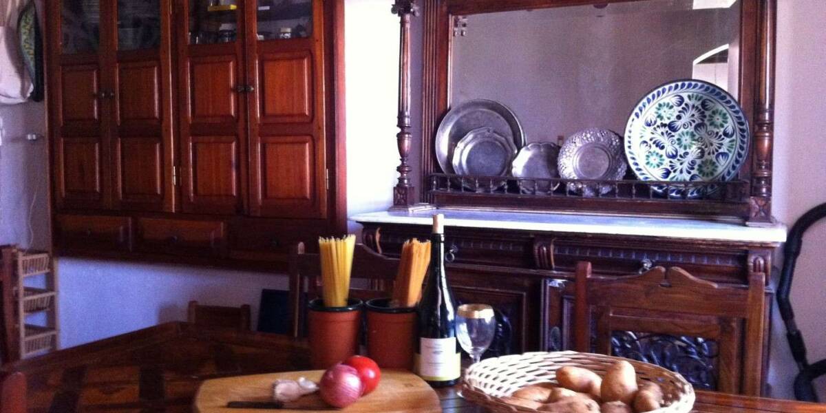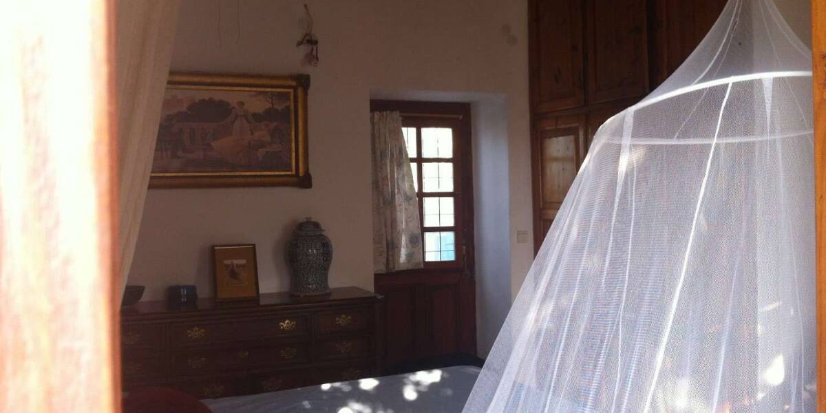2-bedrooms, House, Greece, Saronic Islands, Hydra, Beautiful House with garden on the island of Hydra, Hydra, Hydra, Saronic Islands, ID GRSAVLF1360
House of 92 sqm on one floor in a land plot area of 304 sqm comprising 2 bedrooms, living room, dining room/kitchen and a bathroom.
The building permit allows another floor of similar size to be built on top. There are gardens and verandas in front and rear.
- Spacious open comfortable living room with large fireplace, built-in traditional settee and bookshelves, with windows overlooking the front terrace and sea
- Large kitchen/dining room with built-in cupboards and Hydra-stone floor
- Master bedroom with a large built-in double bed (with ample storage underneath) and closets, windows to the front and rear terraces (there is also space to place a child’s bed)
- Small second bedroom with sleeping space for 2-4 people next to rear garden
- Elegant bathroom with unique design
- Front terrace, vine covered, looks over the sea to the Peloponnese – perfect for dining and entertaining in summer
- Back terrace with mountain view, overlooking small enclosed garden with lemon and pomegranate trees, marble water basin and outside shower
