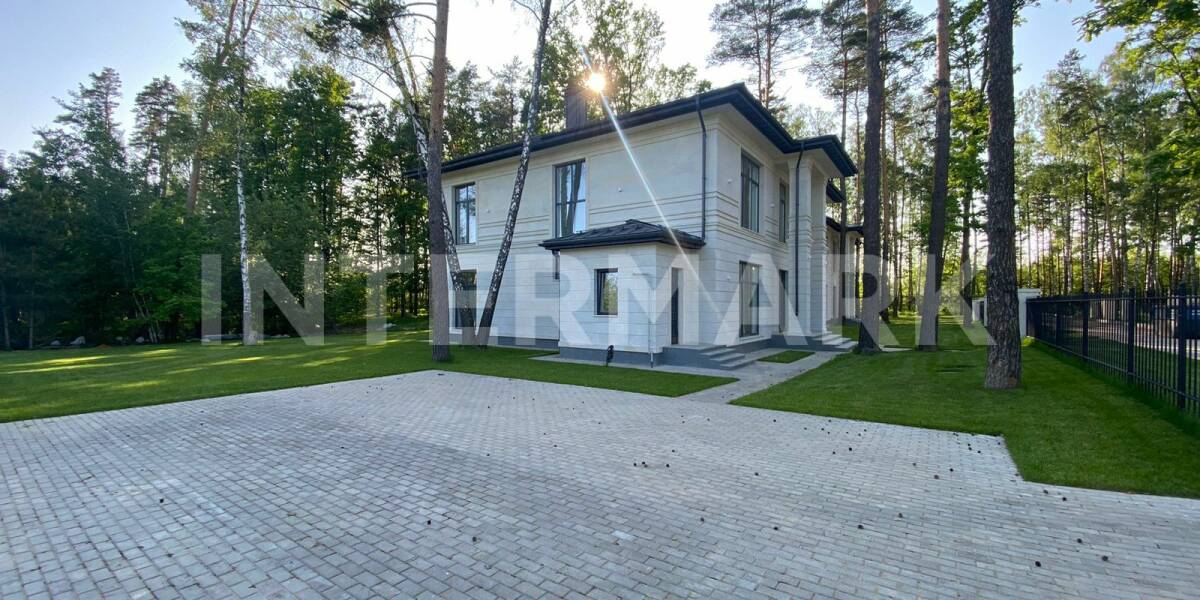Buy house, 4 beds, 440 m², ID 7344
Floor 1: entrance hall, dressing room, living room-kitchen-dining room, bathroom, guest bedroom, laundry room, boiler room
Floor 2: hall, master bedroom with bathroom and dressing room, 2 bedrooms with their own dressing rooms and bathroom
The house is in a convenient location! Just 9 km along Novorizhskoe highway in the cottage village of Korovino there is a new house with an area of 440 m2.
The modern project is built of brick, the facade is finished with natural stone. The house is offered with a white box finish. This is a great opportunity to create spaces for yourself and your family members, taking into account everyone's color and design preferences.
The layout is functional and includes all the necessary premises for a country house: a spacious entrance hall, a combined living room with a kitchen-dining room, a guest bedroom, a laundry room, a boiler room and 4 bedrooms with their own dressing rooms and bathrooms.
The house is located on a plot of 15 acres with preserved mature trees.
In KP Korovino modern engineering communications – central sewerage, water supply, main gas and electricity.

















