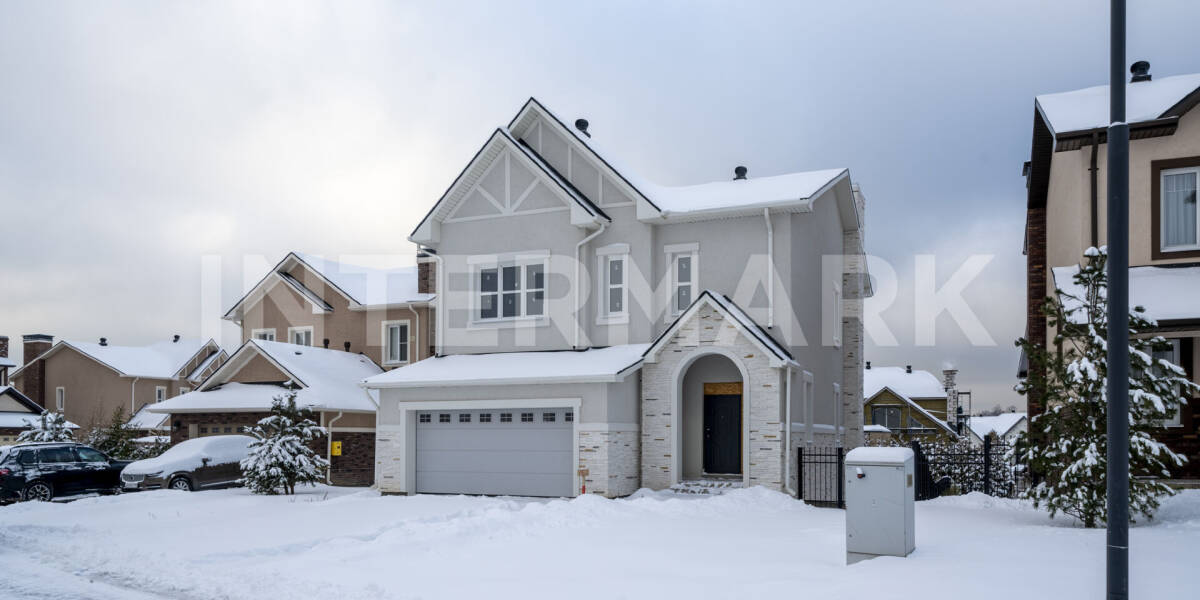Altufyevskoe, 2 км
Buy house, 5 beds, 355 m² in Novye Veshki settlement, ID 7301
Floor 1: hall, kitchen, living room with fireplace and access to the balcony, storage room
Floor 2: 3 bedrooms, 2 bathrooms, dressing room, laundry room, recreation room with fireplace
Basement: hall, pantry, game room, living room, veranda, bedroom, bathroom, sauna, technical room
The house under the Carter project with an area of 355 m2 is offered for sale in KP Novye Veshki, Altufyevsky highway, 2 km
The facade of the house is organically integrated into the landscape of the village and is characterized by brevity and elegance. The cottage is sold without finishing. Functional zoning of the house area allows future owners to realize their preferences and ideas. For example, depending on the composition of the family, you can organize from 3 to 5 bedrooms. The layout provides 2 floors and 3 levels. In the basement there is a hall, a pantry, a game room, a living room with access to the veranda, a bedroom, a bathroom, a sauna and a technical room. On the 1st floor there is a hall, a kitchen-dining room and a living room with a fireplace and access to a balcony, a pantry. The convenient connection of the space allows large companies to gather. The second floor has 3 bedrooms, 2 bathrooms, a large dressing room, a laundry room and a relaxation room with a fireplace.
A plot of land with an area of 9 acres allows you to place all the necessary areas for outdoor recreation, be it a barbecue area, a cozy lounge area and a place for active games. There is a garage for 2 cars in the contour of the house.
In the cottage village of New Veshki, modern central engineering communications and round-the-clock security.







