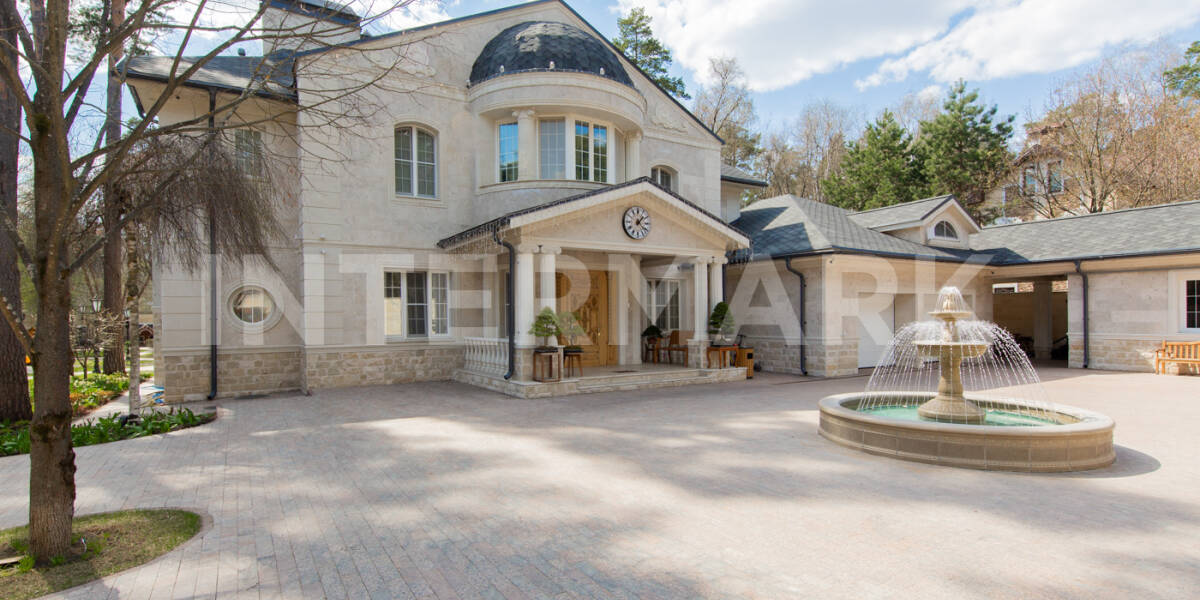Novorizhskoe, 15 км
Buy house, 4 beds, 707 m², ID 7235
Floor 1: entrance hall, bathroom, dressing room, living room, study, bedroom with bathroom, kitchen, technical kitchen, cellar, covered veranda, garage for 4 m/m 1.5 floor: master area, hall, bathroom (hot tub, hammam+shower) bedroom, 3 dressing rooms
Floor 2: 2 bedrooms, 2 bathrooms, dressing room, storage room
Basement: cinema room, games room, laundry, bathroom, technical room
A house is offered for sale in the village of Baltia, Novorizhskoe highway, 15 km from MKAD.
The residence is offered with turnkey finishing. The total area of the house is 707 sq.m. The layout has 2 floors, 3 levels, 4 bedrooms.
Wood and natural stone are used in the decoration. The interior of the house is made in the style of modern classics.
The house has all the necessary areas for public and private pastime. There is a cinema room, a game room, a laundry room, a cozy living room, an office, 2 kitchens, a cellar, a covered veranda, a hot tub, a hammam, a garage for 4 m/m.
Forest plot of 46 acres with landscaping.
In addition to the main house, there is an apartment for staff on the plot, a unique 100 m2 sauna made of rare cedar species, a guest house wing of 135 m2 with a terrace, a separate room with a SPA area of 409 m2 and a swimming pool.
























