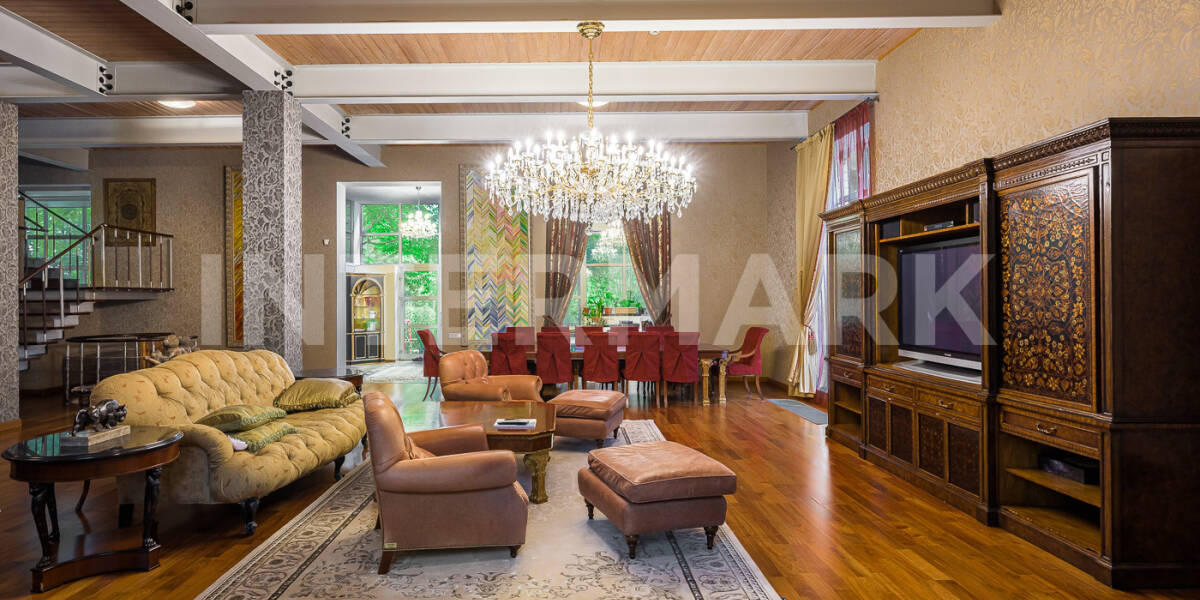Novorizhskoe, 14 км
Buy house, 4 beds, 940 m² in Novinki settlement, ID 7182
Floor 1: entrance hall, dressing room, guest bathroom, living-dining room with fireplace, kitchen with access to the terrace; SPA area: sauna, swimming pool, massage room; staff unit with separate entrance (kitchen, 2 bedrooms, bathroom), garage for 2 cars
Floor 2: master bedroom with bathroom and dressing room, 2 children's bedrooms with bathroom, bedroom/playroom with bathroom
Basement: cinema/billiard room, large dressing room for storing seasonal items, laundry room, bathroom, pantry and other utility rooms
Interesting offer in the village of Novosti, Novorizhskoe highway, 14 km
This house is a colobaration of styles, there is a natural wood finish, and beams on the ceiling, and a modern kitchen area with a minimalist design. The competent layout made it possible to combine different designs in different rooms, while not losing a single style. Panoramic glazing lets in a lot of light and allows you to admire the scenery. In total, there are 2 floors, 3 levels and 4 bedrooms on an area of 940 m2.
In the basement there is an area where you can watch a movie and play billiards, as well as many necessary utility rooms such as a seasonal dressing room, boiler room, laundry room, pantry.
On the ground floor there is a living-dining room with fireplace and a kitchen with access to the terrace, a large spa area with sauna, swimming pool and massage room. Also from the ground floor there is a passage to a separate block for maintenance personnel and a garage for 2 places.
The second floor, as usual, is private; there is a master bedroom with a bathroom and a dressing room, 2 children's bedrooms with a bathroom and another room, which can be a bedroom for a babysitter or a playroom.
Separately, it is worth mentioning about the site. This is a beautiful wooded plot of 30 acres, located near the water. There is a wooden deck from the house to the lake, so in any weather you can comfortably walk to the shore.

















