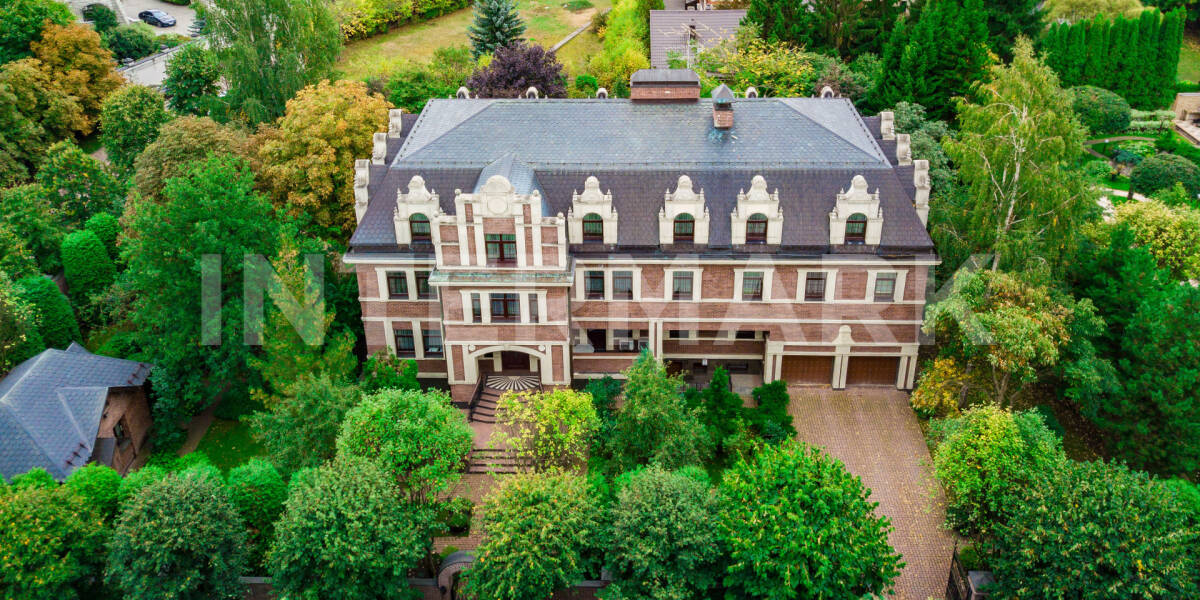Rublevo-Uspenskoe, 6 км
Buy house, 6 beds, 802 m², ID 5187
Floor 1: living room, dining room, kitchen, study, guest room and bathroom, winter garden, garage for 2 m/m with storage room;
Floor 2: master bedroom with two walk-in closets and a bathroom, three bedrooms with their own bathrooms;
Floor 3: library, billiard room, upper living room (family), two bedrooms with bathrooms.
Basement: cinema hall, gym, sauna, storage and technical rooms;
A chic offer for those who prefer authentic classics in its most spectacular performance - a country residence with a total area of 802 sq.m. in one of the most prestigious settlements of the Rublevo-Uspensky direction - KP Razdory-2.
The magnificent monolithic brick structure with fine English architecture definitely attracts attention and emphasizes the exceptional status of its owners. The author's interior design in a deep classical style is complemented by expensive and natural materials: different species of rare trees, marble and exclusive porcelain stoneware form a unique collaboration with spectacular accent details that set the overall mood. And charismatic decor elements are subtly integrated into the style concept, highlighting the self-sufficient classics and giving it a new sound.
The planning solution was prepared specifically for the project, which helped to create a clear division into technical, salon and private zones, each of which is ideally prepared for a particular purpose. In total, the house has 6 independent bedrooms, each of them with a private bathroom.
Exclusive landscaping on the house plot has been prepared by a whole team of experts: impeccable landscaping and zoning of lounge areas and green compositions are done with great taste and full immersion in details.









































