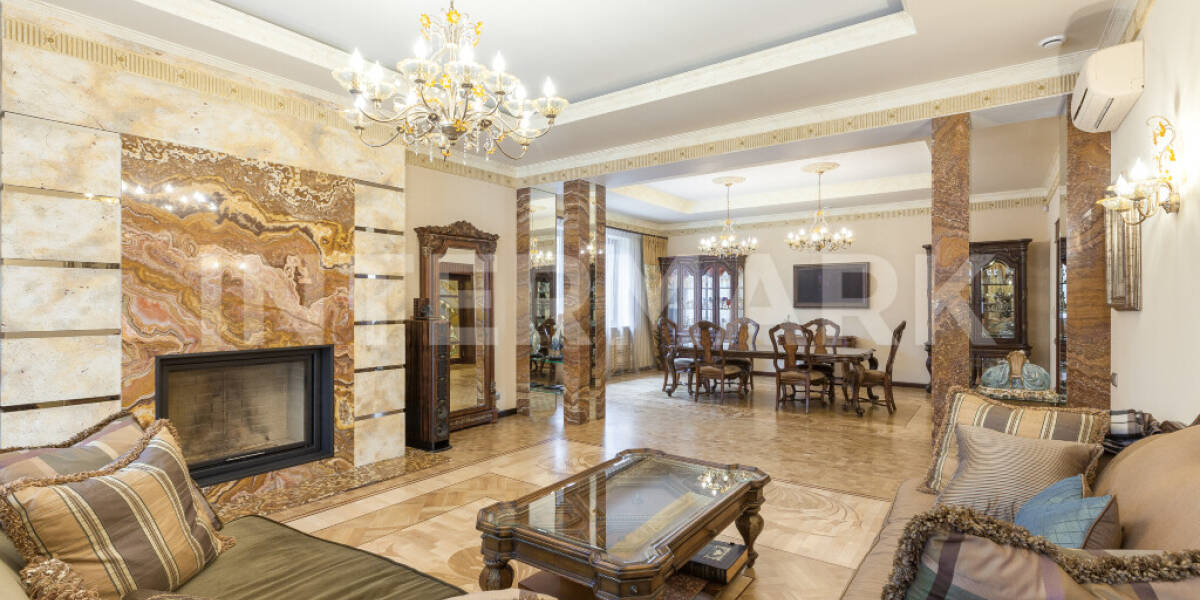Ilinskoe, 6 км
Buy house, 5 beds, 800 m² in Gorki-6 settlement, ID 4300
Floor 1: entrance hall, dressing room, hall, kitchen, dining room-fireplace room with access to the terrace, guest bedroom, TV-lounge, bathroom..
Floor 2: master bedroom with dressing room and bathroom, 2 bedrooms with shared bathroom, study, bedroom with bathroom.
Basement: billiard room with relaxation room, massage room, bathroom, sauna, laundry room, utility room.room.
A stylish residential project with a bright suburban character — a ready-to-live cottage with a total area of 800 sq.m. in the village of Gorki-6, 6 km of Ilyinsky highway.
The optimal location of the village allows you to take advantage of the advantages and infrastructure not only of the suburban direction, but also of the urban one. Modern architecture is complemented by exclusive classical interior design. Expensive natural materials (marble, hand-made parquet, solid wood furniture) organically fits into living spaces, emphasizing the elegance of the taste of their owners. The house is equipped with modern appliances from European manufacturers.
Designed 3 residential levels. The basement is a combination of lounge and household rooms: billiard room, sauna, massage room, relaxation room, laundry room and utility room. The first floor includes a kitchen, a dining room-fireplace room with access to the terrace, a guest bedroom, a bathroom and a room for home cinema screenings. On the second floor there are comfortable spaces for private rest and work - 4 bedrooms, 3 bathrooms, an office.
A beautiful landscape design is made on a plot of 26 acres. A separate garage (2 m/m) with an apartment for staff accommodation has been built.
Similar properties
Recently viewed
Apartment, 4 rooms
Apartment, 3 rooms
Apartment, 2 rooms
Apartment, 4 rooms
Apartment, 3 rooms
Apartment, 4 rooms
Apartment, 7 rooms







































