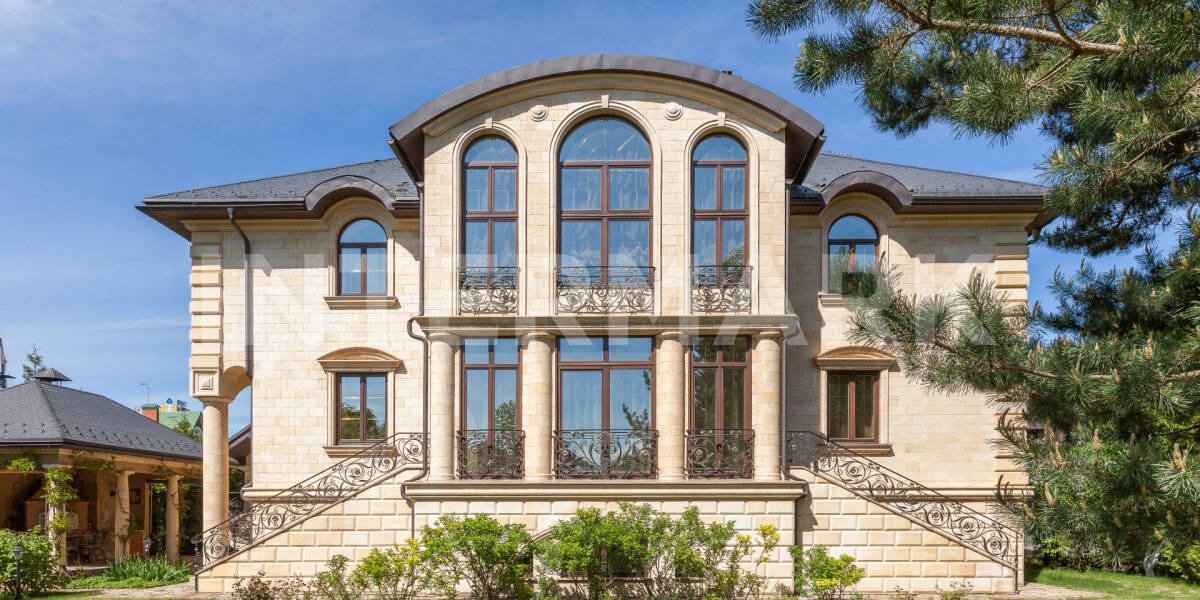Novorizhskoe, 1 км
Buy house, 5 beds, 660 m² in Beresta settlement, ID 2895
Floor 1: Hall, study, guest bedroom with private bathroom (heated floor), billiard room, living room with fireplace and winter garden with 2 exits to the plot, guest toilet, kitchen-dining room with emergency exit from the garage and storage room
Floor 2: Master bedroom with bathroom (heated floor), dressing room, boudoir with fireplace and bay window, large living room with winter garden, 2 bedrooms with dressing rooms and private bathrooms (heated floor).
Basement: KLAFS sauna, hammam, shower room with hydro massage, SPA "Hotspring", gym, home cinema, dressing room for storing seasonal and sports clothes, laundry room equipped with MIELE appliances, toilet, boiler room.
Mansard: Library, reading room, study, bedroom, toilet.
The interiors of the house are made in a classic style. Marble, granite, artistic plaster, mosaic, gilding, artistic parquet made of oak and Karelian birch, mahogany parquet were used in the decoration. The facade of the house and additional buildings is made of chamotte, the roof covering is copper tiles. The house has an apartment for staff with a separate entrance. The detached garage has a storage room for garden equipment and tools and a heated pet room with a bathtub and heated floor.A plot with landscaping, coniferous and deciduous trees, flower beds, paved paths, lawns and an orchard.
Similar properties
Recently viewed
Apartment, 4 rooms
Apartment, 3 rooms
Apartment, 2 rooms
Apartment, 4 rooms
Apartment, 3 rooms
Apartment, 4 rooms
Apartment, 7 rooms
Apartment, 3 rooms
Apartment, 4 rooms
Apartment, 4 rooms












































