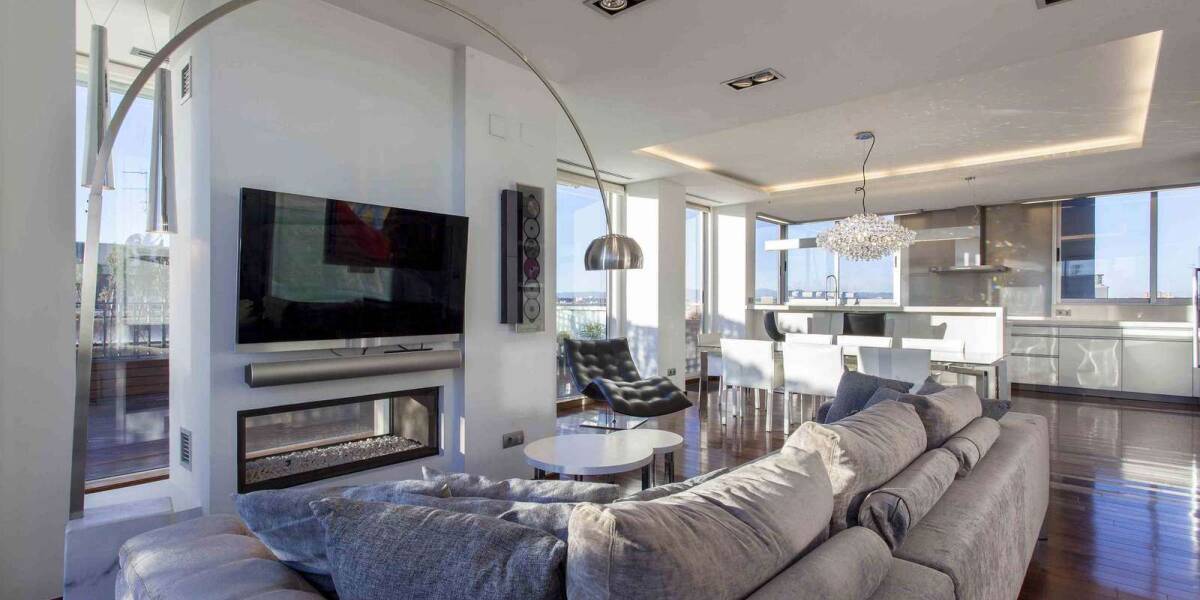4-bedrooms, Flat, Spain, Valenciana, Valencia, Av. de França, Valencia, Spain, 46023, ID GBSPAISPA200108
This spectacular triplex penthouse is located in a modern building, with communal services, garden with a playground, swimming pool, garage and concierge. Ideal for families with older children or couples who want to enjoy the luxury of living in a penthouse with a large terrace and views, in the middle of the city yet with the privacy of a detached house, with space to organise social and family events.
The penthouse has two entrances, on floors 11 and 12 of the building.
On the 12th floor there is access to a hall with a toilet and the staircase. The hallway connects to a spacious dining room with a kitchen and a room with abundant natural light thanks to the large windows opening onto the terrace.
The kitchen area is notable for its large size and it is equipped with high-end appliances: a large oven, refrigerator and freezer, integrated coffee maker, microwave, five-zone ceramic hob, washing machine and dryer. The living room has a designer fireplace that helps to turn this space into an intimate, warm and welcoming part of the property.
The top floor of the penthouse is used as a master bedroom area. This large bedroom has a sloping ceiling with windows and built-in storage on both sides. The bathroom is distributed into different areas: the toilet and bidet in a closed area, shower enclosure and an intimate space in which the jacuzzi is located. The dressing area has a large bench with double sinks in front of a mirror.
The lower floor has direct access from the communal areas, and is divided into in a living area and office, a second bedroom and a bathroom with a whirlpool. It would be possible to create a third bedroom by reducing the living area. Currently, it is ideal as an area for teenagers or visitors, as it allows for independent use yet at the same time shared use of the in the spaces on the intermediate floor (dining room, kitchen and terrace).
The terrace, measuring approximately 118 m², is distributed in two wings. In the south wing we find an elevated section in which an outdoor jacuzzi is located, and the rest is designated as a chill-out area. In the west wing there is a table and a barbecue An impressive terrace given both its size and for its views of the city and the Port, perfect for social events and with extraordinary privacy.
The qualities of the materials and facilities of the house are excellent. It has natural wood parquet both inside and out and marble flooring on the top floor. There is underfloor heating, hot and cold air conditioning a fireplace and a home automation system that operates, among other things, the terrace awnings and the blinds.







