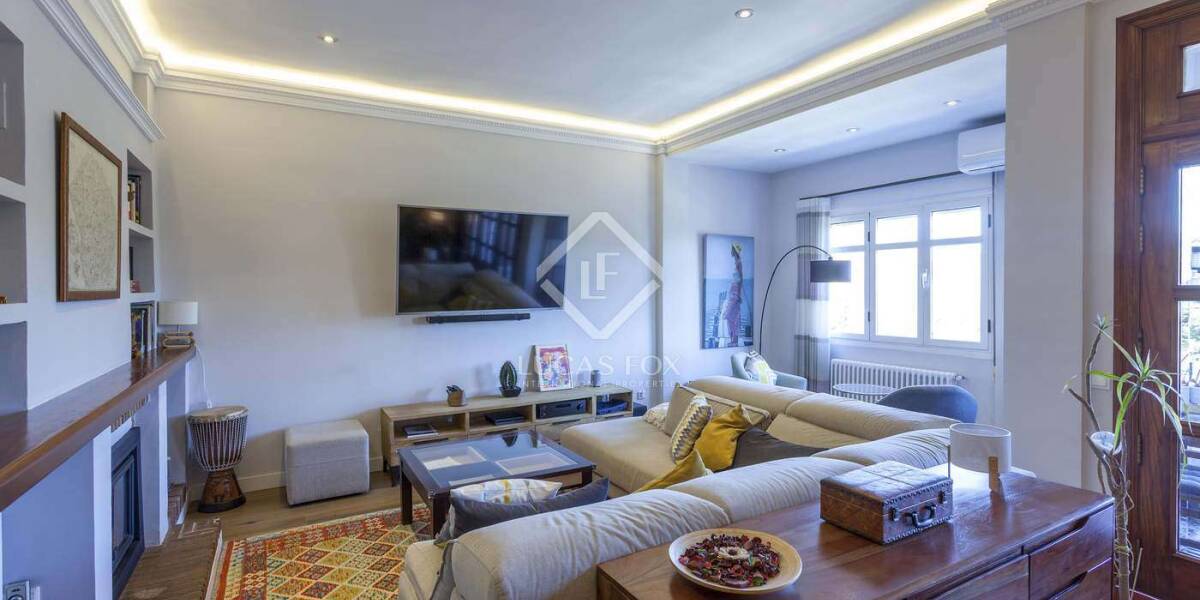3-bedrooms, Flat, Spain, Valenciana, Valencia, Gran Vía, Valencia City, Valencia, Spain, ID ESVAL0VAL33160
This 188 m² property is located in a building with well-maintained common elements, and it enjoys a private terrace with direct views of the Palau de la Musica concert hall. It is located in a unique location in the Gran Vía neighbourhood, just in front of the Turia River gardens, one of the largest green areas in the city.
The property, with a rectangular floor plan, has been completely renovated, with top quality materials and a practical and functional design.
The details have been taken care of to the maximum, and the materials have been chosen with exquisite taste, which gives rise to a pleasant and cosy home, with character and personality.
We access the house through an open hall, and to the left is the large dining room, of ample dimensions, with a draft fireplace and a rectangular floor plan with access to a pleasant terrace with direct views of the Turia River Gardens. The terrace is large enough to have a table with chairs, and also has an area prepared for barbecue, and enjoy the pleasant Mediterranean climate and the wonderful views of garden areas.
To the right of the living room, the kitchen is located, semi-open and with ample storage capacity. All appliances are fitted, and has a dining area.
The night area is divided into 3 bedrooms, the main one, very bright and sunny, as it faces the block patio, with a large dressing room and bathroom en suite. The other 2 bedrooms, also doubles, are oriented to the block patio and patio with built-in wardrobes. A complete bathroom serves the day area and the secondary bedrooms.
The house has porcelain stoneware floors simulating wood and the interior carpentry is made of natural wood, and the exterior carpentry has a double chamber and thermal and acoustic insulation. It has hot and cold air conditioning.



















