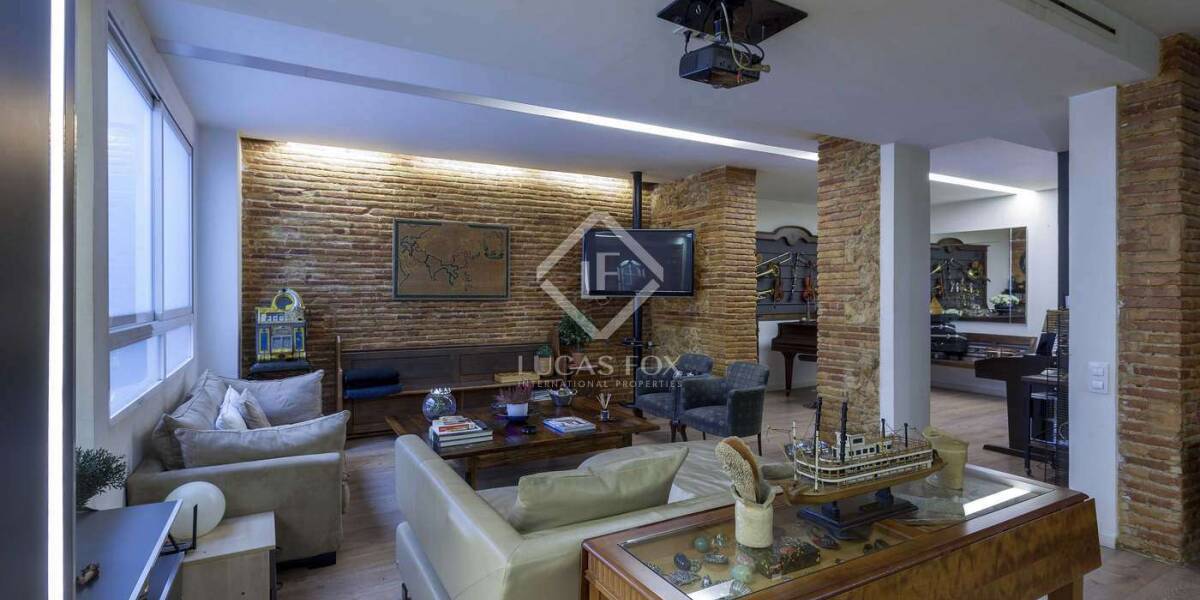4-bedrooms, Flat, Spain, Valenciana, Valencia, El Pla del Remei, Valencia City, Valencia, Spain, ID ESVAL0VAL33044
Spacious 243 m² apartment, located on the third floor of a period building, on a quiet street with little traffic in the exclusive neighbourhood of Pla del Remei. The property has a rectangular floor plan, with hardly any corridors, with large open spaces and a practical and functional layout.
The entrance gives way to the living-dining room, large and with several rooms, all open and connected to each other. The original brick has been recovered on several walls and the mouldings on the high ceilings, which gives a special character to the living area. Next comes the kitchen, perfectly connected to the dining area, with an original bar area. The kitchen benefits from a square floor plan, with plenty of cupboard space and integrated appliances.
To the left of the living room and facing the facade, we find 3 generously sized double bedrooms with large windows facing the facade, facing east, so the pleasant morning sun enters. A complete bathroom with shower serves this area of the home.
On the opposite side, there is the main bedroom of about 75 m² with large windows and access to a pleasant balcony. Enjoy a large dressing area, reading space and office. It is a unique room, with high ceilings, spacious spaces, abundant natural light and wonderful views.
This property has a special character, which harmoniously combines period architectural elements with more modern and timeless touches. The floors are made of natural wood and the original wood carpentry has been maintained.



















