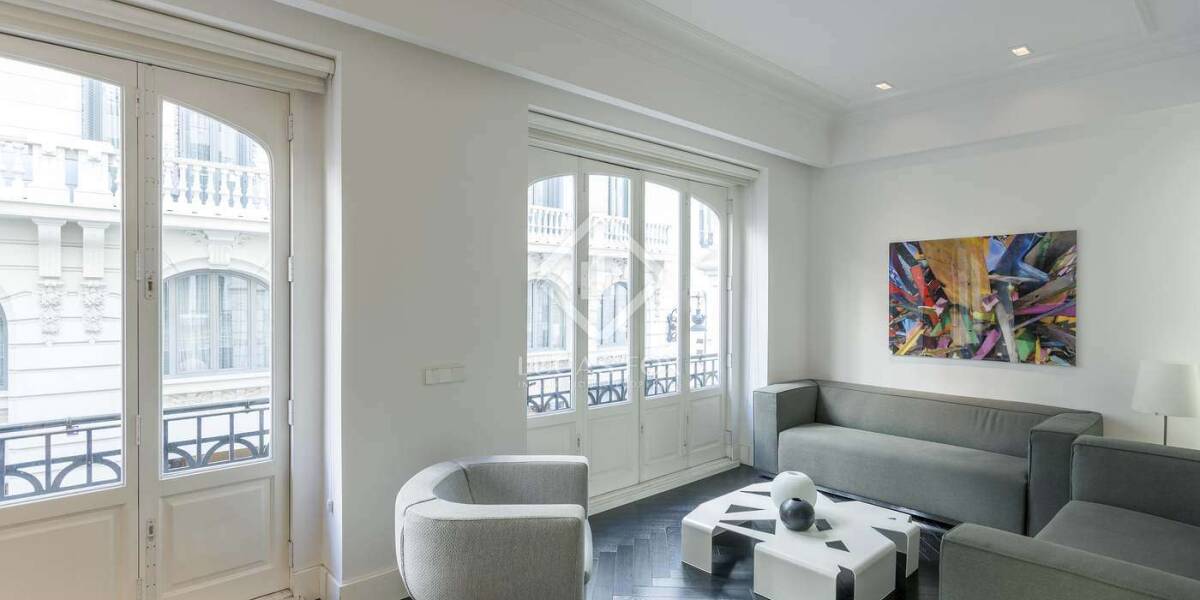3-bedrooms, Flat, Spain, Valenciana, Valencia, Sant Francesc, Valencia City, Valencia, Spain, ID ESVAL0VAL32940
The property is designed as an office, but it can be transformed into a home since it has dual office-residential use.
Upon entering we find a hall that gives us access to the main rooms of the house located in the modernist facade of the perfectly maintained 1913 building.
Two rooms currently used as meeting rooms can be converted into a dining room with an open kitchen.
Next, an open space distributed with glazed offices for workers, that can be transformed into rooms for a home.
Two bathrooms and a small kitchen with an interior terrace overlooking a patio with blocks complete the layout.
Among the photos, we present the current floor plan and the renovation proposal plan.
The building has a concierge service and public parking on the same street.



















