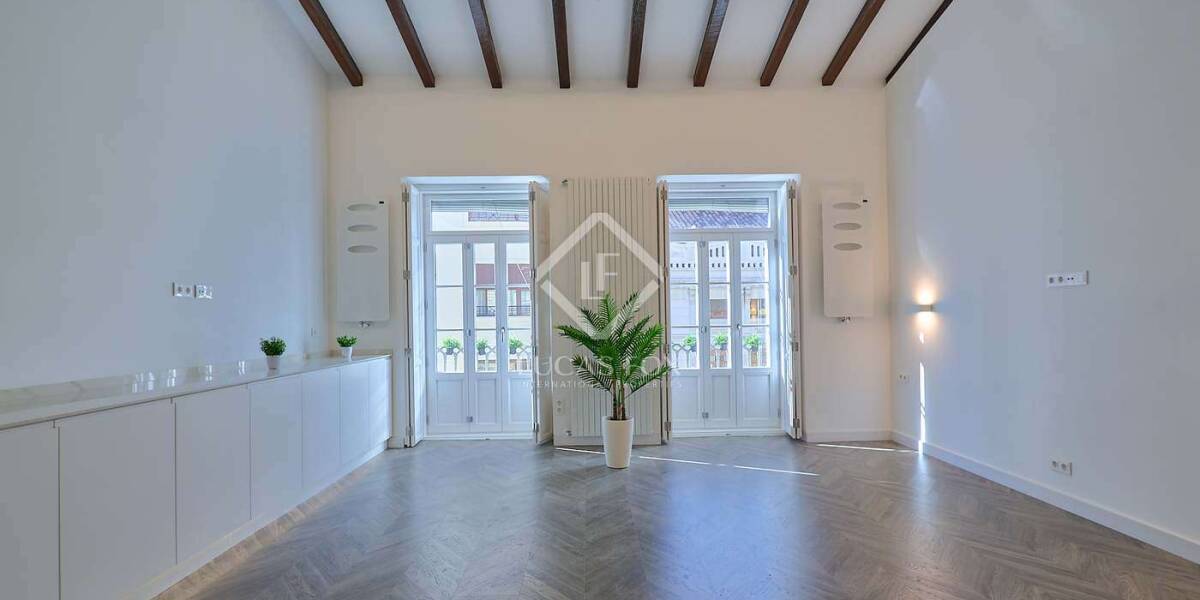2-bedrooms, Flat, Spain, Valenciana, Valencia, El Pla del Remei, Valencia City, Valencia, Spain, ID ESVAL0VAL32269
This 142 m² property is located on a top floor of a beautiful modernist building with a ift, perfectly preserved and with a well-kept common area.
It is newly renovated, with a practical and functional layout and an avant-garde design, with first-rate materials, taking care of all the details.
We access the home directly to the living room, with high ceilings with exposed wooden beams, and with two large windows to the facade with access to two small balconies. The living-dining room area, with a large custom-made white lacquered cabinet, shares space with a modern kitchen also in the same shade, with a central island area, fully equipped and with integrated appliances. In addition, in the living room area, they have created a practical office area, with a white lacquered wooden table and large shelves. The lighting in the day area has been taken care of to the maximum, creating a very cosy and pleasant atmosphere.
The night area of the home, facing the back of the building, is distributed in a master bedroom with dressing room and private bathroom. From the master bedroom, we have access to a pleasant balcony facing a large block patio, which receives the pleasant morning sun. A double bedroom with a large white lacquered wardrobe and a bathroom with a bathtub, complete the distribution of this exclusive home. It also has a silent forced ventilation installation, which allows you to enjoy a clean environment free of odours, bacteria, collecting the air with a constant and adjustable flow, and returning it filtered at the same temperature.
The whole home is very bright and sunny as it faces east-west, as well as having a pleasant cross ventilation, which makes it cooler in the summer months. It includes laminate floors in natural colours, interior carpentry in white lacquered wood, and exterior in natural wood also lacquered in white, with double glazing and thermal and acoustic insulation, so the house is very quiet. It has heating by design radiators as well as air conditioning hot / cold by ducts. It also has a practical storage room on the top floor.



















