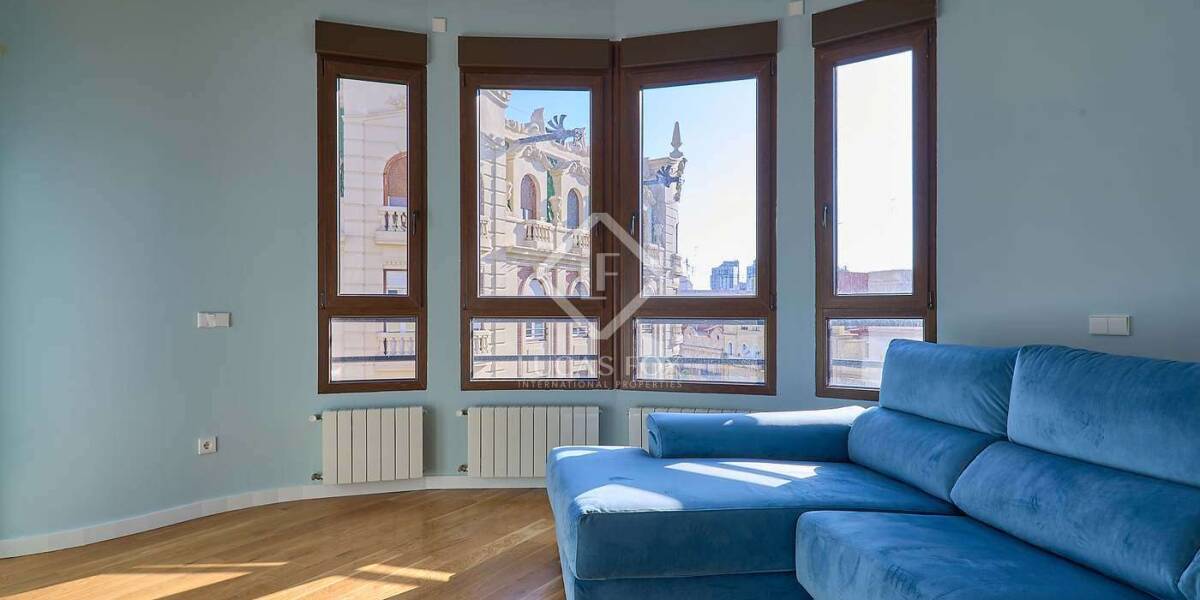4-bedrooms, Flat, Spain, Valenciana, Valencia, Gran Vía, Valencia City, Valencia, Spain, ID ESVAL0VAL31541
This 202 m² house is located on a top floor of a beautiful period building in the Gran Vía neighbourhood, perfectly preserved, very close to the Turia River Gardens, one of the largest green areas in the city.
The property has been completely renovated, with a practical and functional layour, and first quality materials, taking care of all the details.
We enter through a practical hall with wardrobe and, just opposite, we find the spacious living-dining room with two windows to the front and access to a small balcony. The kitchen, open to the living room, includes all the integrated appliances and a large bench, as well as great storage capacity. This room is very bright, since the apartment is located on a high floor and enjoys unobstructed views oriented to the southeast.
Next, there is the master bedroom, also facing the facade, with a dressing room and a private bathroom with hydromassage and sauna. The apartment also has a large facade-oriented study, which could well be used as a double bedroom. Likewise, we find two other bedrooms with built-in wardrobes, facing the light well, two complete bathrooms, and a practical technical and laundry area.
The whole property has natural wood floors, high ceilings, aluminium exterior carpentry with thermal and acoustic insulation, air conditioning through ducts and individual gas heating. All the interior carpentry is made of natural wood.



















