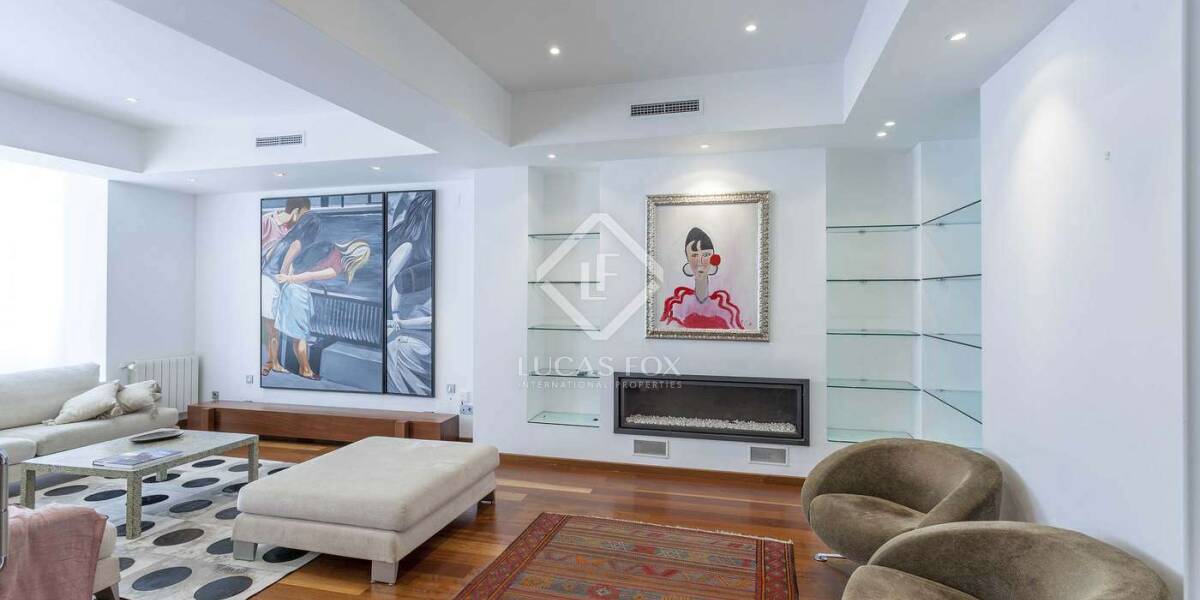4-bedrooms, Flat, Spain, Valenciana, Valencia, El Pla del Remei, Valencia City, Valencia, Spain, ID ESVAL0VAL29168
This 219-meter house is located on a high floor, of an exclusive perfectly preserved modernist building and located next to the Mercado de Colón, in one of the most elegant streets of the Pla del Remei neighborhood.
The house has a current quality reform, with a practical and functional distribution, and a modern and timeless design, with noble materials.
We access it through a small distributor, and on the left we find a large dining room, with several rooms and several windows to the front, as well as a small balcony with pleasant views.
Next to the living room is the kitchen, large with integrated appliances, and a large office area. It also has a technical laundry room.
In this wing of the house, there is also a courtesy toilet.
The night area is distributed in a spacious master bedroom, with a large dressing room and an en suite bathroom, facing a large open courtyard. the house has three other bedrooms, two of them doubles, and two full bathrooms.
The floors are made of natural iroco wood. The whole house has individual heating by radiators, air conditioning ducts, exterior carpentry with thermal and acoustic insulation, as well as white lacquered interior carpentry.



















