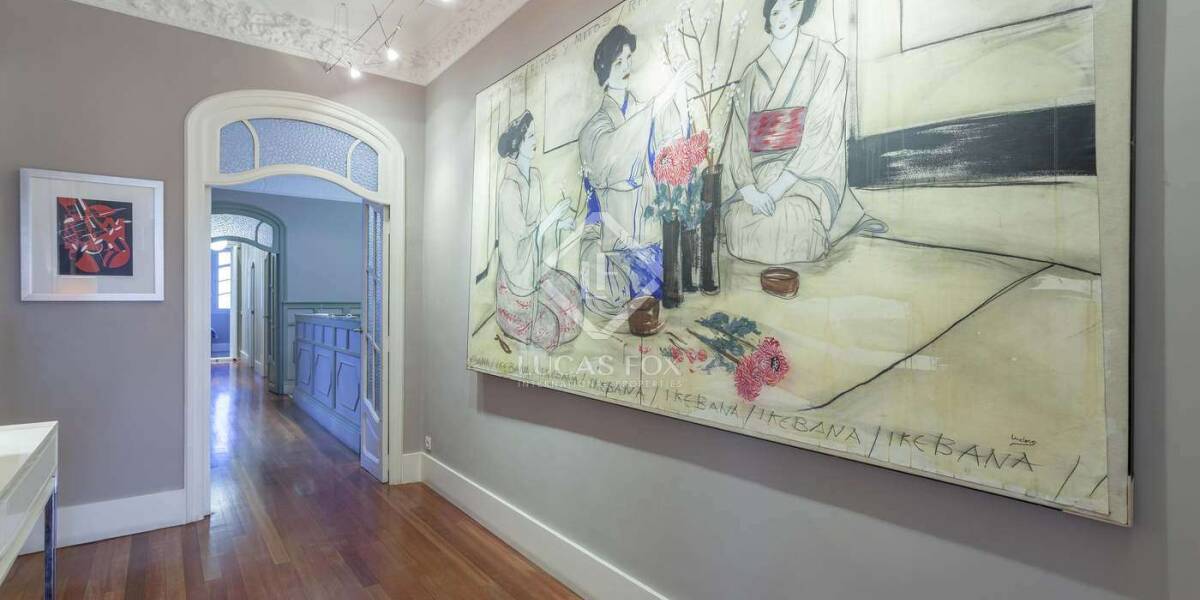5-bedrooms, Flat, Spain, Valenciana, Valencia, Ruzafa, Valencia City, Valencia, Spain, ID ESVAL0VAL26717
This apartment is located in the Ruzafa neighbourhood, one of the most characteristic areas of Valencia. It preserves modernista architectural elements both on the façade and inside and was renovated a few years ago.
The property has typical period features, such as large windows overlooking the street and high decorated ceilings.
At the entrance of the apartment is a cosy hall. On the right hand side we find a large living-dining room, with bay windows towards the main street, separated by wind breakers that insulate the home both thermally and acoustically. Despite the original features, such as doors and ceiling mouldings, the dark wood floors and stylish furniture give this home a modern touch. In addition, thanks to the bay windows facing the street, the living room has plenty of natural light.
Turning to the right we access the office with a window facing the street and a large door that separates it from the rest of the room.
We continue walking through the living room to the left, where the open space continues that allows a large table and a dresser to be placed, to enjoy meals. From this area, we go to the kitchen, separated from the dining room by a cellar with built-in cupboards; from this space we reach the spacious kitchen with countertops, electrical appliances and a table in the centre of the room. On the right side is the original period fireplace, while on the other side a large modernista window lets in light from the interior patio, which gives the kitchen a lot of natural light. The same kitchen is directly connected to the entrance hall through a door also in a modernista style.
We continue walking through the home until we find ourselves in a corridor that leads to the bedrooms and bathrooms: on the left are the two single rooms, while at the end there is a covered terrace with large windows that overlook another interior patio. To the left of the corridor we find the main room with a large dressing room, which connects it with the en-suite bathroom, perfectly renovated with style. Returning to the main corridor, always on the left is a second bathroom, also renovated. All rooms have high ceilings with mouldings that have been preserved since the building's construction period.
Please contact us for more information or to arrange a viewing.



















