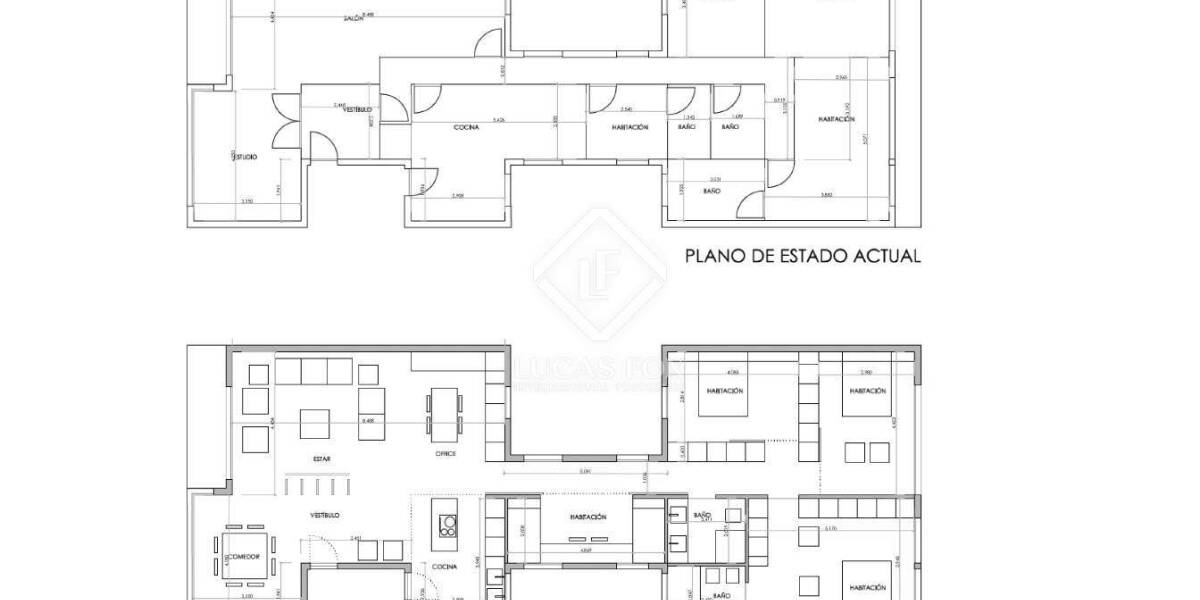5-bedrooms, Flat, Spain, Valenciana, Valencia, El Pla del Remei, Valencia City, Valencia, Spain, ID ESVAL0VAL24805
This 216 m² property requires updating and has great potential as the rooms are bright and spacious and the property has a rectangular floorplan. It is a tremendously sunny and cheerful home, even the part of the property that overlooks the light well.
It is located on the top floor of a building built in 1972, with a concierge service and parking with direct access. The building and common areas are well maintained and the light well and façade are kept in perfect condition.
The apartment has great renovation potential with completely separate day and night areas. The day area is oriented to the street and the night area to the light well and a large block courtyard, making the bedrooms much quieter.
On entering the property we find a hall that leads to the very large L-shaped living-dining room on the left, with a huge window and access to a pleasant balcony, from which we can contemplate wonderful unobstructed views of green and wooded areas. It is oriented to the south, so it receives sun practically all day. On the right hand side, the kitchen is located, with a service entrance and two large windows overlooking the patio.
The night area is located at the back of the home, facing a wide and clear block courtyard. It has a master bedroom, with a large wardrobe and a private complete bathroom.
The layout is completed by four more bedrooms and two bathrooms.
The property also has two large garage spaces included in the price.



















