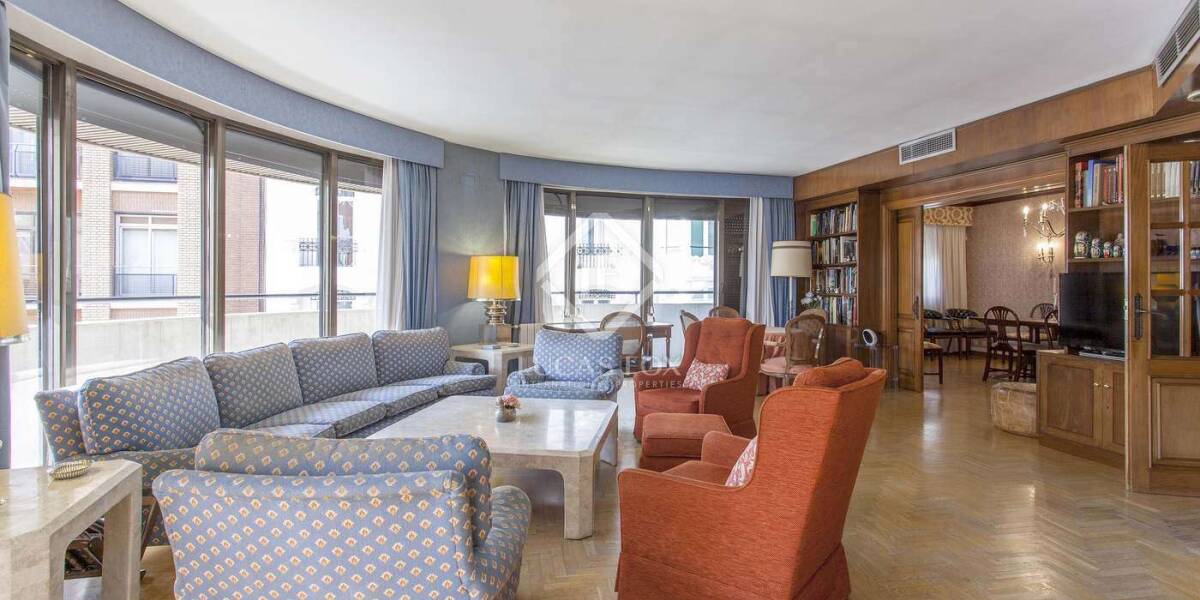5-bedrooms, Flat, Spain, Valenciana, Valencia, Sant Francesc, Valencia City, Valencia, Spain, ID ESVAL0VAL21030
Exclusive and spacious home of 384 m² to be updated, located in an avant-garde building of 1978, in one of the best parts of the San Francesc neighbourhood. The building is on a corner, so practically all rooms are exterior facing except for the kitchen and bathrooms. Therefore, it is an apartment with bright and cheerful spaces.
Its 384 m² are distributed as follows: we enter through a spacious hall with a large guest closet. On the right hand side, we find a large double bedroom with large windows over the facade, a large closet area and a private bathroom. Next, there is a spacious office with access to a large balcony that surrounds the entire home.
Next, there is the large living area with 2 rooms, with 3 large windows with access to the balcony. The night area consists of 3 double bedrooms, all of them large, with numerous built-in wardrobes and private bathrooms.
The master bedroom, on the other hand, has a large separate dressing room and a private bathroom.
The kitchen, located in front of the living room, with completely white lacquered finishes and has many cupboards, and a large dining area, with table and chairs. It also has a practical laundry area, gallery, toilet and service door.
The entire property is very bright and cheerful due to its position on a corner, the exterior-facing rooms, and its southeast orientation.



















