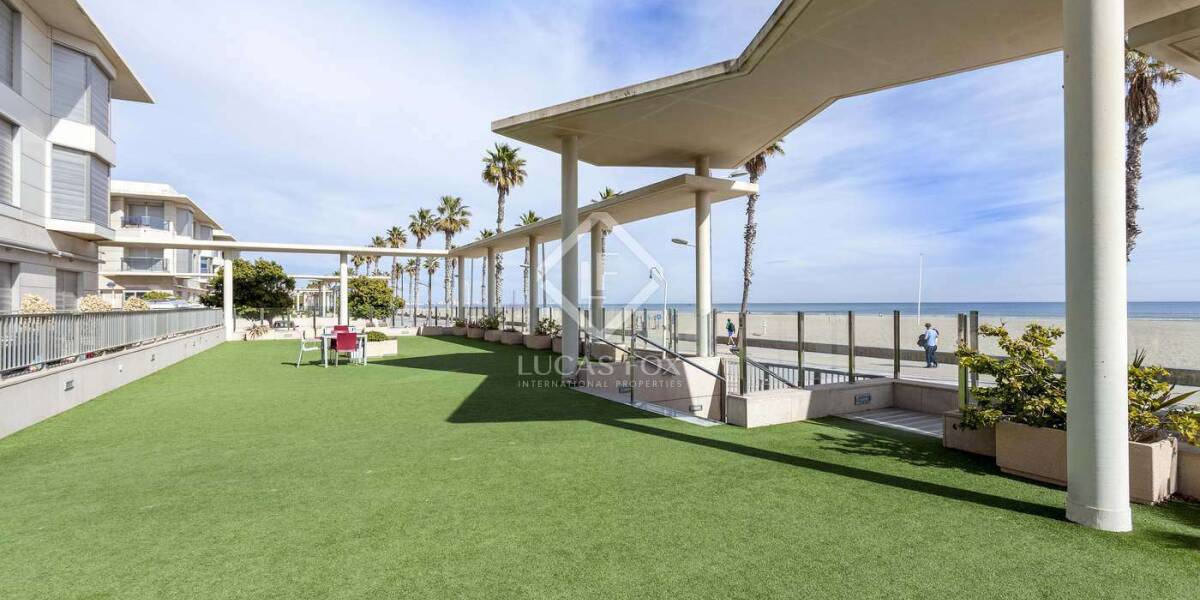2-bedrooms, Flat, Spain, Valenciana, Valencia, Patacona / Alboraya, Valencia City, Valencia, Spain, ID ESVAL0VAL19666
An exclusive beachfront buildings in Patacona, with direct access from the community terrace to the seafront promenade of Valencia's fashionable beach.
The property results from the union of two adjoining apartments and therefore, we are faced with two registered properties that can be separated again with their garage and storage room for each unit.
Currently, when entering the property, a hall gives way to the spacious living-dining room with side views of the sea and the independent kitchen that is part of the day area. The night area has the main bedroom with a bathroom on the left wing of the living room with seven cupboards and on the right wing a second bedroom with a bathroom with seven cupboards, as you can see on the plan.
To the rear, you can see how it would look with a simple renovation if you wanted to add a third bedroom, with a guest bathroom and extend the open kitchen to the living room.
In total, the property has a built area of 120 m², with 2 parking spaces and 2 storage rooms.
The building consists of a community terrace, a meeting area for neighbours and guest bathrooms, as well as table and chairs on the terrace and a concierge service.



















