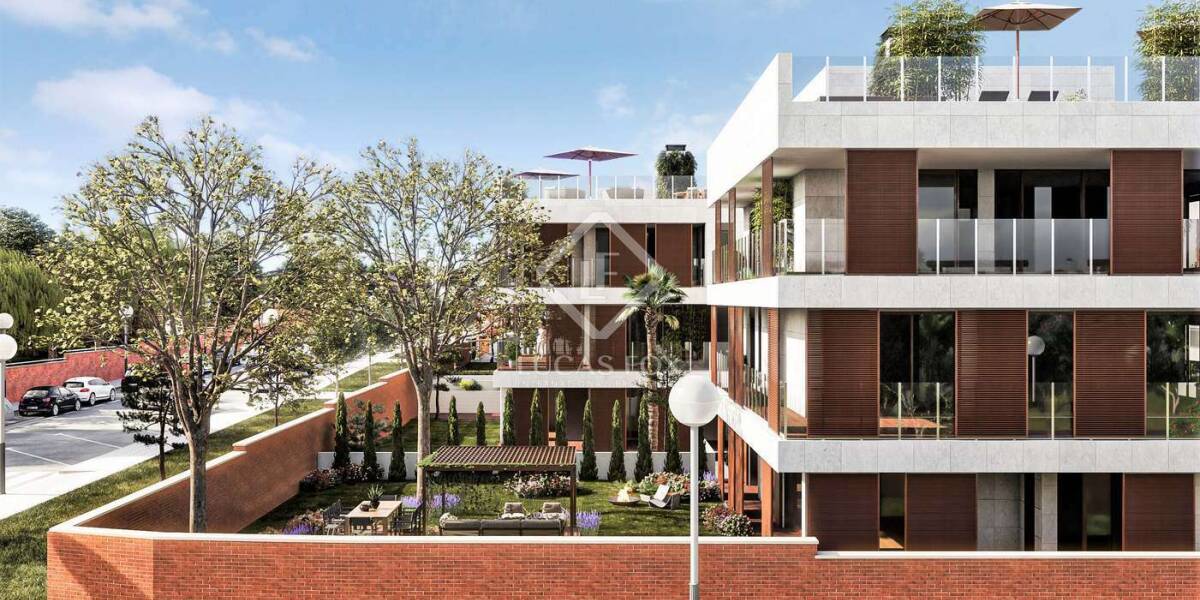4-bedrooms, Flat, Spain, Cataluña, Tarragona, Urbanitzacions de Llevant, Tarragona, Spain, ID ESTAR0TAR31732
The house with 248 m² built is located on the ground floor and boasts a 125 m² terrace plus a 267 m² private garden and a 74 m² box for two vehicles, for a total of 714 m². It is a unique home in the city of Tarragona, designed down to the last detail to offer maximum comfort to its future owner.
The Residential complex is made up of two independent buildings, with 13 exclusive homes surrounded by a large communal area with a swimming pool.
The house is accessed through a distributor with a wardrobe and direct access to the day area, where there is a spacious and bright corner living-dining room with a southeast-southwest orientation and access to the perimeter terrace and the garden. From this room there is a passage to the kitchen with office, which also has access to the outside.
The night area houses four bedrooms. The master bedroom offers a large dressing room, complete bathroom and access to the garden. Two of the single bedrooms have an attached complete bathroom. Finally, on the rear facade we find the last bedroom, which offers views of the community area. Outside, a large front terrace and a rear terrace, totaling more than 125 m², give way to a 248 m² garden that provides great spaciousness. to the house.
The property is complemented by a basement in which we find a box that could be used as a storage room, study or multipurpose room thanks to its natural lighting. This level also offers private parking for two vehicles.
A high-level home in Tarragona, ideal as a first or second residence thanks to the exceptional climate of this Mediterranean city, which guarantees more than 280 days of sunshine and an average temperature of 17 degrees. Located just 3 minutes walk from Arrabassada beach and on the same avenue Vía Augusta.
The delivery of keys is immediate before the end of the year. Contact us to arrange a visit.



















