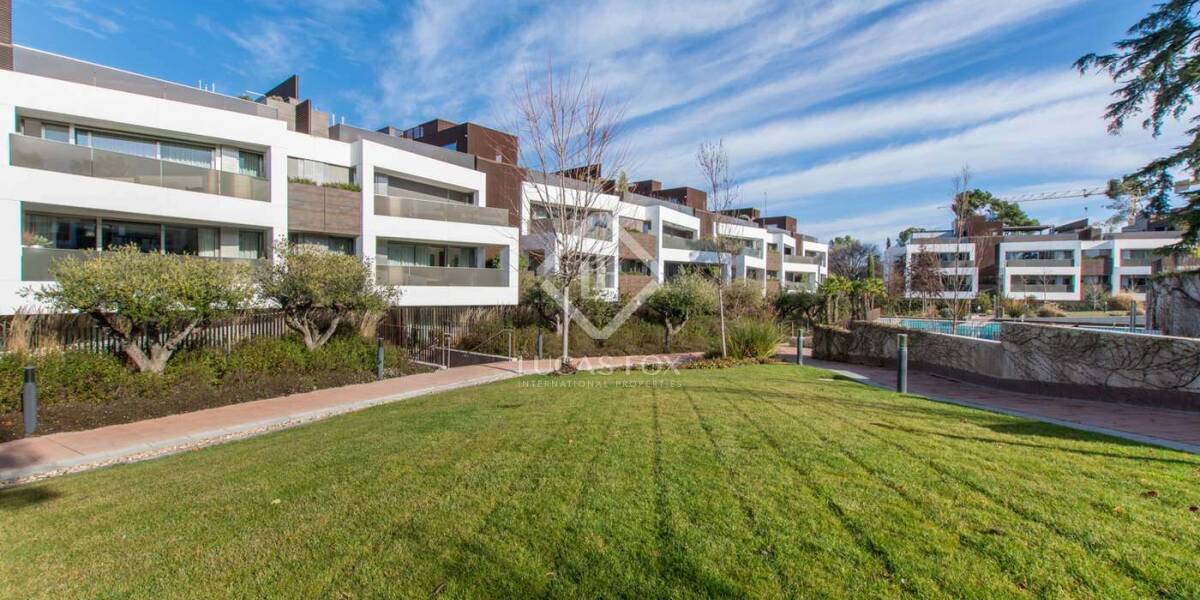4-bedrooms, Flat, Spain, Madrid, A6, Pozuelo, Madrid, Spain, ID ESPOZ0POZ33517
Lucas Fox is pleased to present this impressive exclusive apartment with a double terrace facing south and north, with views of the capital in a unique residential project, constituted by the developer Ikasa in 2018 and designed by the renowned architect Otto Medem in a of the most coveted areas of the capital, Somosaguas, northwest of Madrid.
The main idea of the initial project arises from transferring the luxury and uniqueness of the villa to the apartment, to offer a unique and exclusive home. The apartment is located on the first floor, has large eaves that protect from the sun and a terrace projected as a box, whose symmetry is opposite to that of the upper and lower floors.
The north terrace offers spectacular and unique views of the Madrid skyline and the south terrace, which is wider and with access from the day area, views of the entire residential complex and the pool, which presides over the space.
Regarding the house, at the entrance we find a large hall, with access to the noble area of the house facing south, with the living room, the kitchen and the terrace, as well as the night area. In this same space we find the guest toilet and a spacious coat closet.
The living room is one of the most pleasant spaces, with a dining area and direct access to the south facing terrace. The owners installed a screen, integrated projector and speakers to create a home theatre, without any cables in sight. In the same way, they personalized the house with indirect Guccini lighting in the different interior areas, next to the openings in the façade. From the living-dining room, we have access to the kitchen, with a Korian worktop, a highly resistant material and equipped with high-end Gaggenau appliances and countless compartmentalized storage spaces to make the most of the space. From this space we have a laundry and storage area separate from the kitchen.
All the spaces are connected, so that the space flows and circulation within the house is very easy. In the night area we find a total of four bedrooms, a fairly large bathroom with two showers and access to the north terrace. The master bedroom has its own dressing room and its complete bathroom with a brand-new shower and hydromassage bathtub and access to the south terrace.
With regard to the installations and materials, it is completely automated, with the best interior and exterior materials, such as Succo carpentry, one of the best enclosures on the market, electric and folding shutters, solid oak flooring and the imitation ceramic floor in the kitchen. It has underfloor heating and air conditioning with a mixed hot and cold system, with individual control for each room.
The apartment has a large storage room and two parking spaces, with the option of an electric car charger. The entire development is designed to encourage energy efficiency and sustainability.
The residential complex of 75 homes organized in 4 blocks has been taken care of down to the last detail. Energy efficiency is one of the greatest exponents at Ikasa Somosaguas Club, since renewable energies are used: biomass and geothermal energy, as sources for the production of hot water and heating. The project has been focused on safety and maximum energy efficiency. In fact, it is one of the first residential developments to have the LEED certification (Leader in Energy Efficiency and Sustainable Design), which ensures an efficiency much higher than the A rating of the Spanish regulations, which will allow the best comfort experience and very important savings in consumption.
The distribution of each of the blocks is optimized to the maximum, to achieve large common spaces and possibilities, both sports, recreation, and children's play areas. All this surrounded by a spectacular garden, whose landscaping is designed to the millimetre, together with an architecture of a sculptural nature.
The plot has a total of 16,000 m² of exclusive common areas: gym, pitch & putt area, multipurpose room with different uses (gastroteca, cinema, celebrations or social gatherings), running track (700 meters long), crossfit, organic garden, paddle tennis court and swimming pools for children and adults. All this in a unique natural environment with a hundred-year-old pine forest and a pond. In addition, it has a large number of garden areas and parking for vehicles and bicycles with charging points for electric cars.
Contact Lucas Fox by email or phone to arrange a viewing and see the flat for yourself. We are available 7 days a week to adapt to the needs of our clients.
You can also visit our recently opened Lucas Fox Property Lounge at Avenida de Europa 38, Pozuelo, where we can learn more about your needs and help you find your perfect home or investment.



















