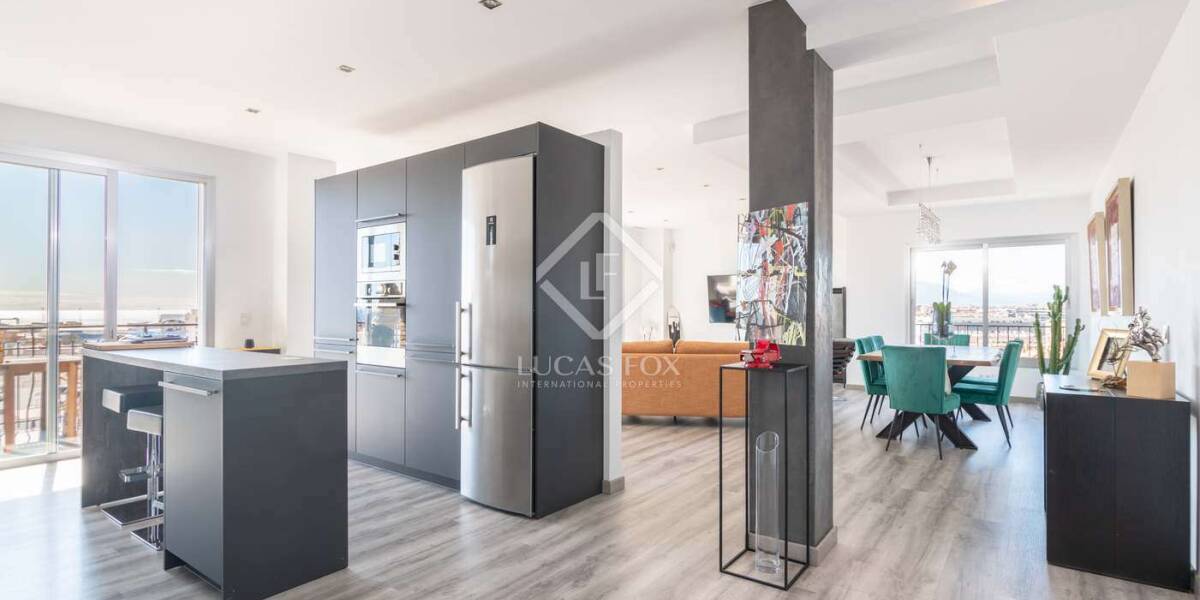3-bedrooms, Flat, Spain, Andalucia, Malaga, Centro / Malagueta, Málaga, Spain, ID ESMLG0MLG33198
After the entrance we have the hall, with two large closets and the room for the laundry with its washer and dryer. Next, we have the guest bedroom with an en-suite bathroom.
We then have the possibility of accessing the large open space, after the guest toilet, which is initially arranged as a large kitchen, with its central island and large windows to a terrace, ideal for having breakfast in the morning.
After the kitchen we have the large open space, with direct access to the corner terrace facing South-West. The space can be arranged as wished, considering the spaciousness. The large number of windows stands out, offering abundant light all year round.
On the opposite side after the Hall we have the bedrooms, two of them with their built-in wardrobes and separated by another bedroom, now converted into a dressing room.
The main bedroom has a secondary area that can be used as a living room or office; It also has its own en-suite bathroom with large windows to enjoy the views.



















