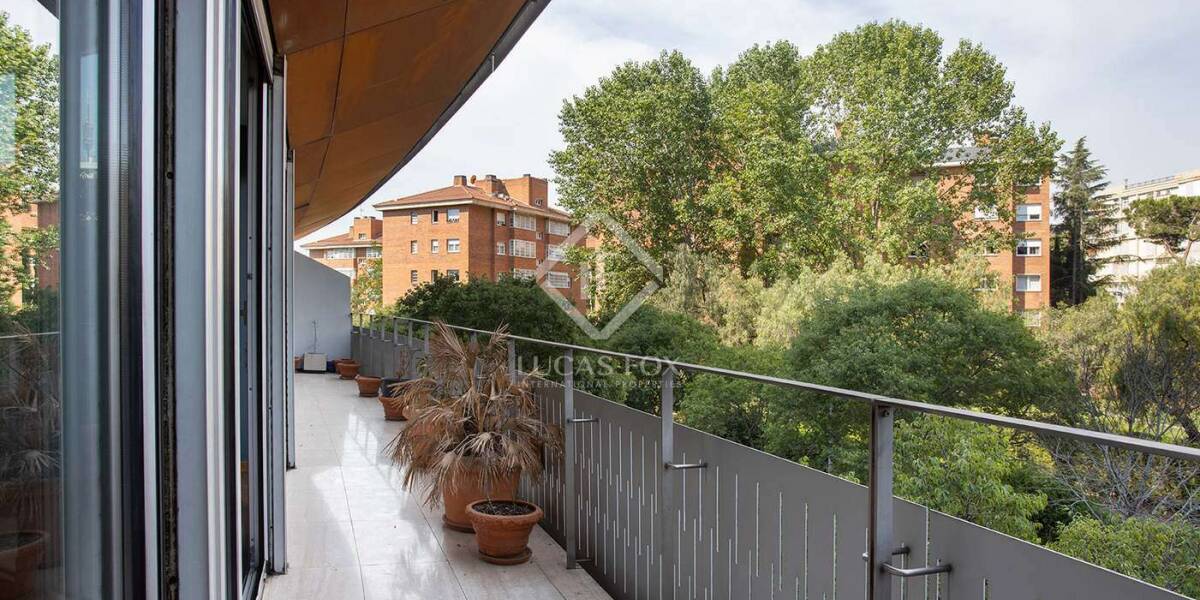4-bedrooms, Flat, Spain, Cataluña, Barcelona, Sarrià, Barcelona City, Barcelona, Spain, ID ESBCN0BCN4272
Apartment in a modern building from 1995 with a design by Carlos Ferrater and an excellent location in Sarrià, in front of Pedralbes. It has two lifts, porter service, two community rooms and a garden area.
The main rooms of the home, facing southwest, are exterior facing and have large windows on a continuous terrace of 24.80 m², so they benefit from abundant natural light and unobstructed views over the gardens of the farms opposite.
The day area forms a single open space of 75 m² consisting of a hall with a built-in wardrobe open to a bright and spacious living-dining room, which is south-west facing and has access to the 24.80 m² terrace. The day area also includes a kitchen open to the living room with a dining area, Gaggenau oven and microwave, gas stove and laundry area in an adjoining room with a 6.42 m² terrace facing the interior patio.
The night area is clearly separated and is distributed in two double bedrooms with built-in wardrobes and windows to a bright interior patio, an exterior-facing double bedroom with a built-in wardrobe and access to the terrace, and a complete bathroom with a shower that serves them. This area is completed by a double bedroom with access to the terrace, built-in wardrobe and private bathroom with shower and bathtub.
The floors are parquet except in the kitchen and bathrooms. The property has hot-cold air conditioning through ducts (heat pump), hot water heater and motorized blinds with adjustable slats. This excellent property is completed by two parking spaces on the farm and a storage room.
Contact us to visit this apartment with a terrace, four double bedrooms, two parking spaces and a storage room in Sarrià.



















