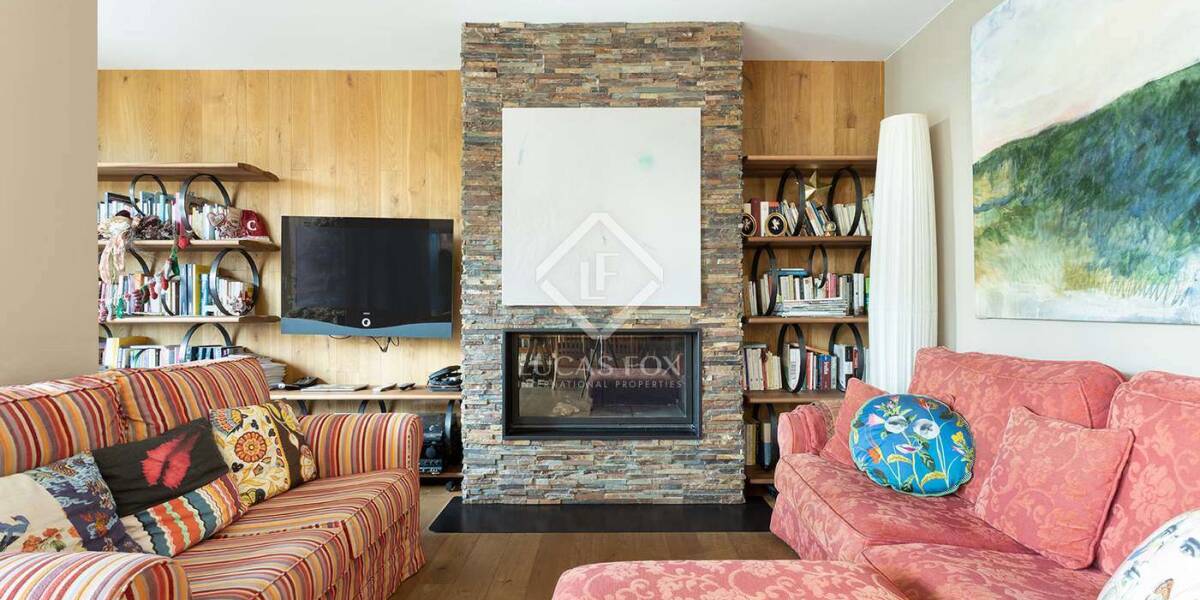2-bedrooms, Flat, Spain, Cataluña, Barcelona, Pedralbes, Barcelona City, Barcelona, Spain, ID ESBCN0BCN32063
This apartment is located in the heart of Pedralbes, in a 1975 building with a concierge service and communal area with pool and parking.
The beautiful apartment is completely exterior facing and its large windows allow light to enter all day. When the renovation works were carried out, priority was given to the day area by opening up the living-dining room and kitchen spaces to the maximum, unifying it in a single space to offer wonderful views of Avinguda Diagonal.
In the living room we have a fireplace, a library space and an office. The wooden kitchen with natural stone walls is equipped with all panelled appliances and with access to the laundry room. The kitchen has a sliding door to make it separate from the living room.
In the night area we find a complete bathroom with a large shower, with porcelain floors and walls and a screen and a radiator, located next to the shower. The toilet is wall hung with the built-in cistern. Next, we find 2 exterior-facing double bedrooms. The main bedroom has a dressing room and private bathroom, made to measure, with two spaces, on one side the double sink and on the other the toilet and shower. The second bedroom has walnut wood cabinets and is a quiet, spacious and bright space.
All the renovation materials have been selected so that the design of the entire apartment is harmonious. It includes oak wood floors, aluminium window frames with an air chamber for acoustic and thermal insulation and gas heating, with designer radiators.
Previously, the apartment had an outdoor space, although it was closed during the renovation.
The apartment is completed with a parking space in the same building included in the price.



















