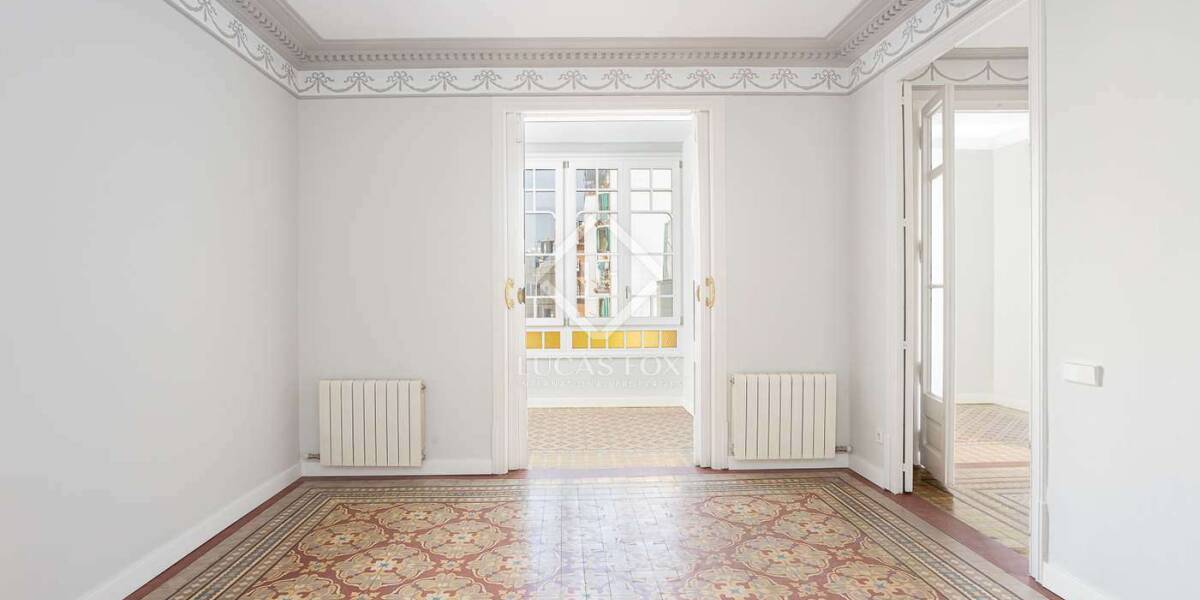5-bedrooms, Flat, Spain, Cataluña, Barcelona, Eixample Right, Barcelona City, Barcelona, Spain, ID ESBCN0BCN31293
This renovated designer apartment is located in a stately building from 1915 in Eixample Right. The apartment is on a real fourth floor and enjoys a lot of natural light. It has a double orientation, so the ventilation is optimal.
Upon entering the apartment, we access a large hall, which gives us access to different rooms. On the right, is the night area, which has 4 bedrooms and a complete bathroom. On the left-hand side, we find the day area which is made up of a service and storage room, a fully equipped open kitchen, a courtesy toilet, the large living-dining room of more than 20 m² and the master bedroom with its own private bathroom. The kitchen is modern and fully equipped. It has a practical central island that can be used as a bar for breakfast and more informal meals. The living room is a very open and bright space with high ceilings and large windows that flood the room with natural light.
It should be noted that the apartment has been renovated with great taste and high quality materials. Original elements have been preserved that provide a lot of personality and value to the apartment, but at the same time they have been combined with modern materials, such as microcement, which provide a fresh air to the house. An example is the galleries in the living room and the master suite, which feature beautiful French windows that open onto the courtyard across the block. The ceiling mouldings, hydraulic mosaic floors and original carpentry have also been preserved. The windows are triple-glazed, ensuring optimal thermal and acoustic insulation.
The apartment has heating by radiators and air conditioning units.



















