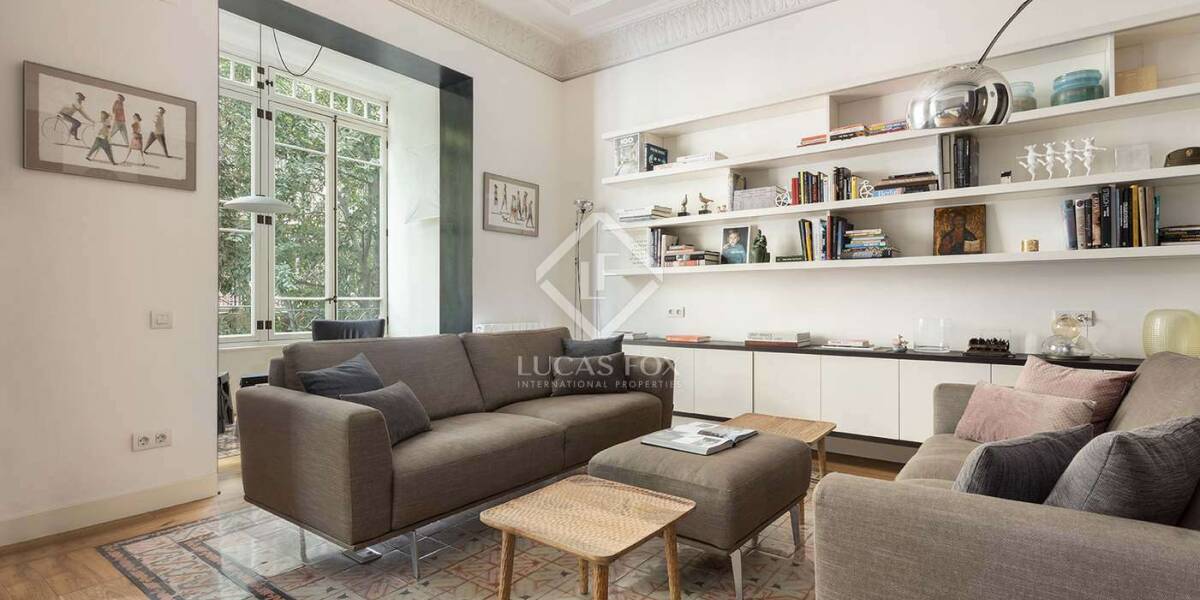3-bedrooms, Flat, Spain, Cataluña, Barcelona, Eixample Right, Barcelona City, Barcelona, Spain, ID ESBCN0BCN31051
On Carrer Alí Bei, between Passeig de Sant Joan and Carrer Bailén, we find this spectacular apartment with 3 bedrooms and 3 bathrooms completely renovated a few years ago and preserved in an unbeatable condition. It is located in a classic building, with a stately entrance, lift and details of the classic architecture of the Eixample. Its location is exceptional, close to such emblematic buildings as Casa Burés.
The apartment is on a real third floor and occupies 181 m². It is a dual aspect property.
The architecture studio that was in charge of the renovation defined it as follows:
The project consisted of combining the original modernist features from 1902 with an industrial style.
The starting point of the project is to place the kitchen in the centre of the home, creating two distinct areas: one looking at a particularly well-kept interior of a block where the most private rooms of the home are located, this is the master bedroom with its private bathroom, a study and a living room. The use of large sliding doors allows this area to be kept separate from the rest of the home.
The most public area is located on the façade of Carrer Alí Bei, consisting of a large living room, a guest bedroom and a study that with curtains and a folding bed can be used as a second guest bedroom.
As unique features, we highlight the use of air conditioning ducts and the layout starting from the centre of the home, providing the space with continuity that allows the two façades to be seen from any central point of the home.
Likewise, the different original mosaic floor tiles have been repositioned and framed with oak parquet to adapt them to the new layout. The original hand-painted ceilings and carpentry have also been restored, which have either been reused following their original function or have been reinvented as decorative elements.
The recovery and restoration of the original modernist materials is emphasized with the use of steel in the form of large beams to achieve a more open plan or in doors, furniture and finishing elements.
This project has been an elegant compromise solution between respect for the property's unique features and the use of modern materials, enhancing the qualities of each one by contrast, but with a practical layout.
Do not hesitate to visit this spectacular opportunity in the Eixample of Barcelona.



















