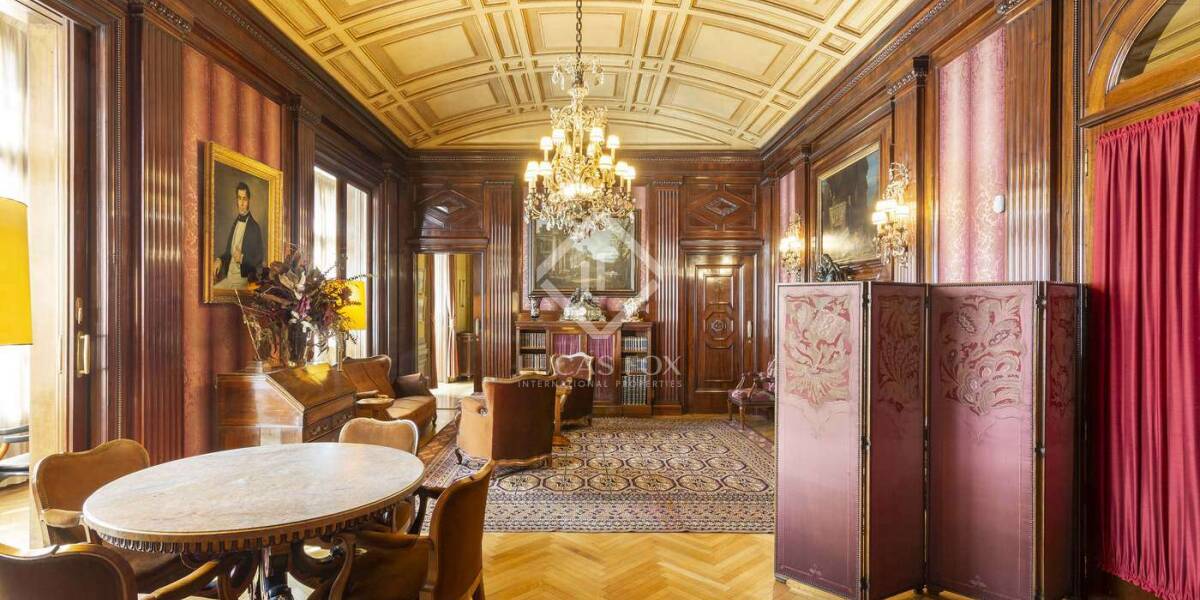10-bedrooms, Flat, Spain, Cataluña, Barcelona, Eixample Right, Barcelona City, Barcelona, Spain, ID ESBCN0BCN30427
This almost 600-square-metre property means that it boasts immense spaces, a rarity in such a unique setting. Currently, the property with south-westerly aspect has 10 bedrooms, and 3 bathrooms
The front facade is oriented to the south and has a large gallery and windows with balconies along it. This orientation provides great lighting throughout the day in the living area of the home.
On the other hand, the rear facade focuses on a quiet and spacious patio offering more than enough light for the spaces located in this area and where we find a balcony and a large terrace.
Likewise, all those spaces located between the two facades are ventilated and illuminated by a total of four large interior patios. As is customary in buildings in this protected area, the utility spaces are arranged around these light wells.
This unique piece has two independent entrances, originally one for the service staff with service lifts and another for the owners.
The light, and the generosity of the open spaces allow a great variety of renovation options with different layouts.



















