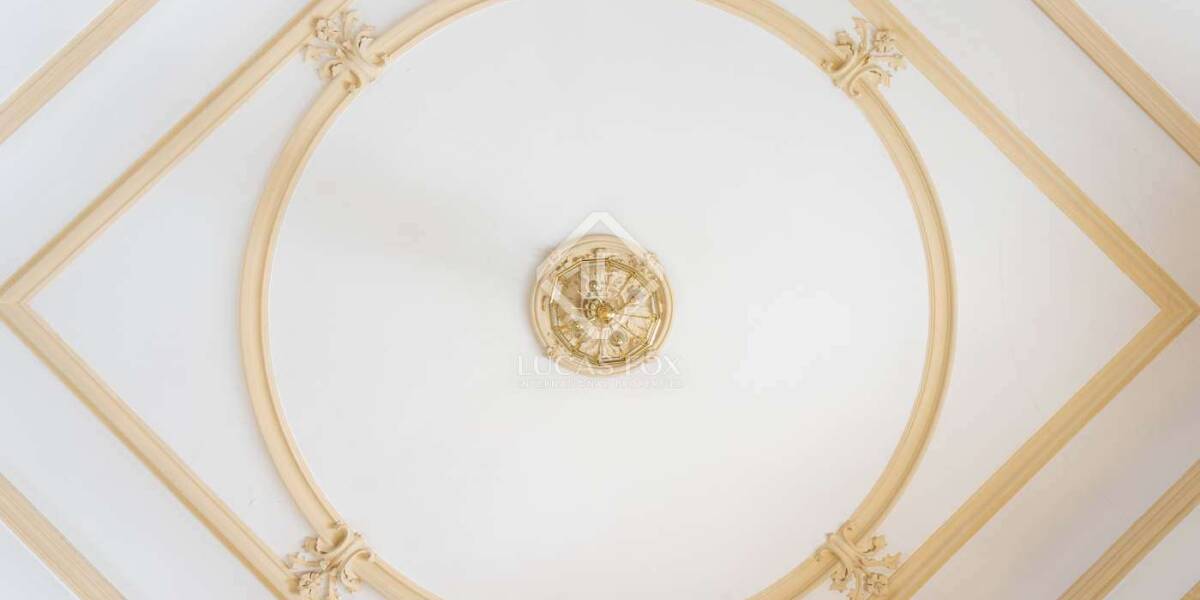5-bedrooms, Flat, Spain, Cataluña, Barcelona, Eixample Left, Barcelona City, Barcelona, Spain, ID ESBCN0BCN30419
This 182 m² home is located on the main floor of a building dating back to 1910, which sits in a protected area of buildings belonging to the Eixample conservation sector, which guarantees the good conservation of the area and of the buildings that it contains.
It has ceilings with well-preserved coffered mouldings, an original marble fireplace, hydraulic floors in perfect condition, original wood interior and exterior joinery and well-preserved leaded glass.
The building has two homes per floor. Each of the floors has two different areas at the ends: on the one hand, Carrer Balmes with midday and afternoon sun and, on the other, a quiet block patio. It is in this back part where the terraces are located. The middle areas have two patios, so they also have natural light and ventilation.
The main façade of the property, facing Carrer Balmes and 15 m wide, stands out for its symmetry and the continuous balconies, where four windows per floor have access, which is typical of the constructions of the Eixample.
The building's load-bearing walls are supported directly on the partition walls, the stairwell and the light wells, making many layout options possible.
The typical Eixample features, such as wooden doors, mosaic tiles and decorative ceilings, further enhance the elegance of this property.



















