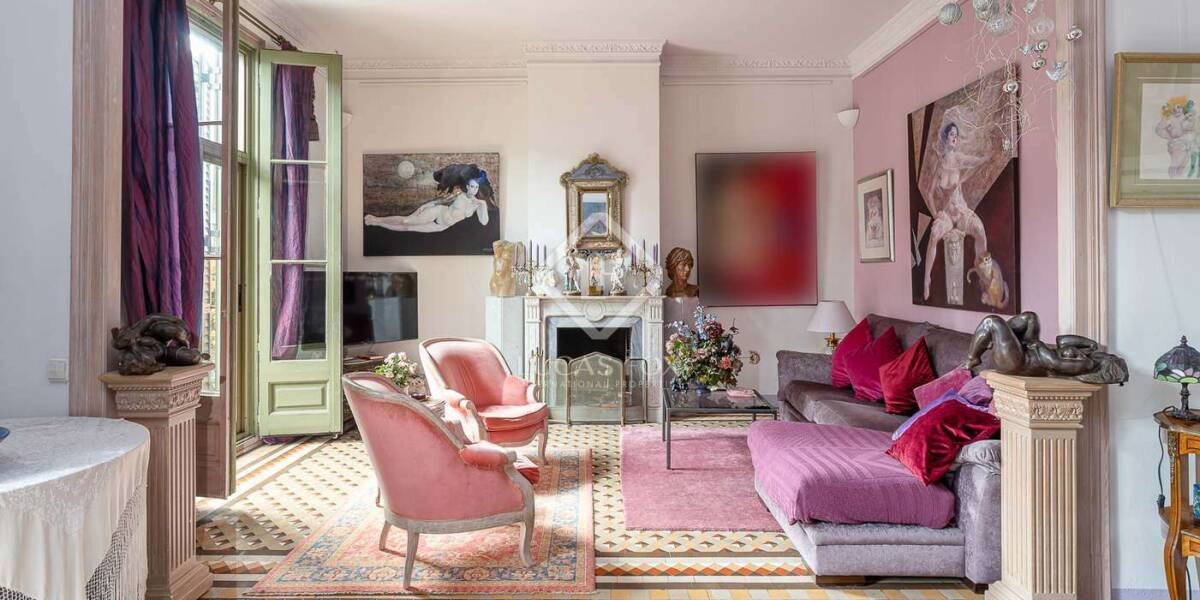3-bedrooms, Flat, Spain, Cataluña, Barcelona, Eixample Right, Barcelona City, Barcelona, Spain, ID ESBCN0BCN26135
Spectacular 217 m² apartment in a modernist building in the Quadrat d'Or in Barcelona.
The building was designed by one of the most famous architects of Barcelona architecture, Enric Sagnier, and is located on Carrer Girona, next to Casp and Ausias March. It was built between 1888 and 1890 and stands out for its impressive façade with stone mouldings and for its spectacular entrance with an entrance for horse carriages and a classic wooden lift.
The apartment is located on the fourth floor of the building, on the highest residential floor. Thus, the apartment enjoys a lot of natural light coming from the interior patios, as well as from both facades, both the previous one that faces Carrer Girona with its balconies, and the rear facade with a gallery.
Currently, the apartment is divided into two main areas, each one facing one of the facades. On the front façade, we find a large living-dining room and on the back, a large work area with access to the northeast-facing gallery, which overlooks the block patio.
The floor includes classic details of Barcelona architecture, such as the high coffered ceilings and the hydraulic Nolla mosaic floors, which were put on piece by piece and were only included in the most exclusive homes.
This is an opportunity to live in an excellent home located in a historic part of Barcelona, in an unbeatable area with all kinds of services, which will also soon become semi-pedestrianized.



















