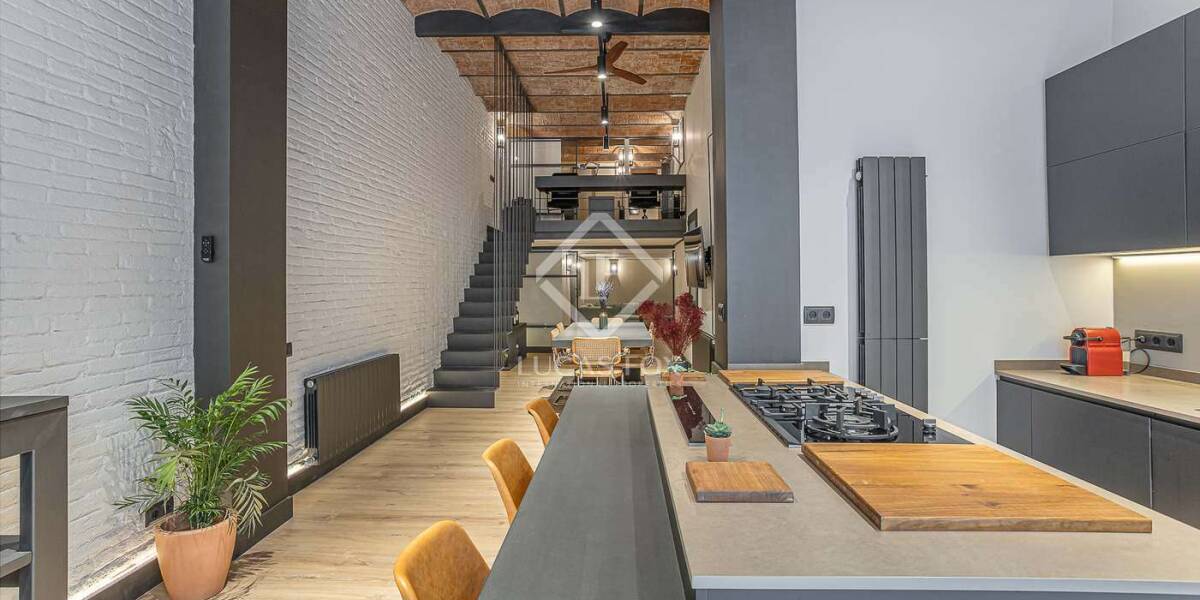2-bedrooms, Flat, Spain, Cataluña, Barcelona, Gràcia, Barcelona City, Barcelona, Spain, ID ESBCN0BCN22076
This beautiful newly renovated loft with a certificate of occupancy is located in a classic building from the beginning of the 20th century, in the quietest area of the Vila de Gràcia neighbourhood. It has an industrial and warm look, full of details and creature comforts.
The property has a built area of 85 m² according to the cadastre and 79 m² according to the Nota Simple. According to the plans, in total the loft has a lower floor and the first floor (duplex) of 40 m², making a total of 125 m² of habitable space.
The loft has been completely renovated with a completely new electrical installation, bathrooms, kitchen, installation of black designer radiators, air conditioning system, ceiling fans, recovery of the Catalan vaulted ceilings, etc.
An upper floor has been created to house the night area, with two bedrooms, one double and one single, with a complete bathroom and an office area overlooking the lower loft space. The upper area is connected to the lower floor through a beautiful and light custom made iron staircase.
The walls of the entire home have been treated and the original exposed brick has been recovered in some of them to give the home character and warmth. The floor has been covered with a successful insulated oak parquet.
The open, square kitchen is brand new and custom made with all Siemens appliances. The hanging hood has been dispensed with by installing a high-power retractable extractor that is hidden in the kitchen island.
The windows have also been changed, and have frames made of black aluminum with double glazing.
It should be noted that the house is equipped with heating by hot water radiators and has air conditioning units.
Please contact us for more information or to arrange a visit.



















