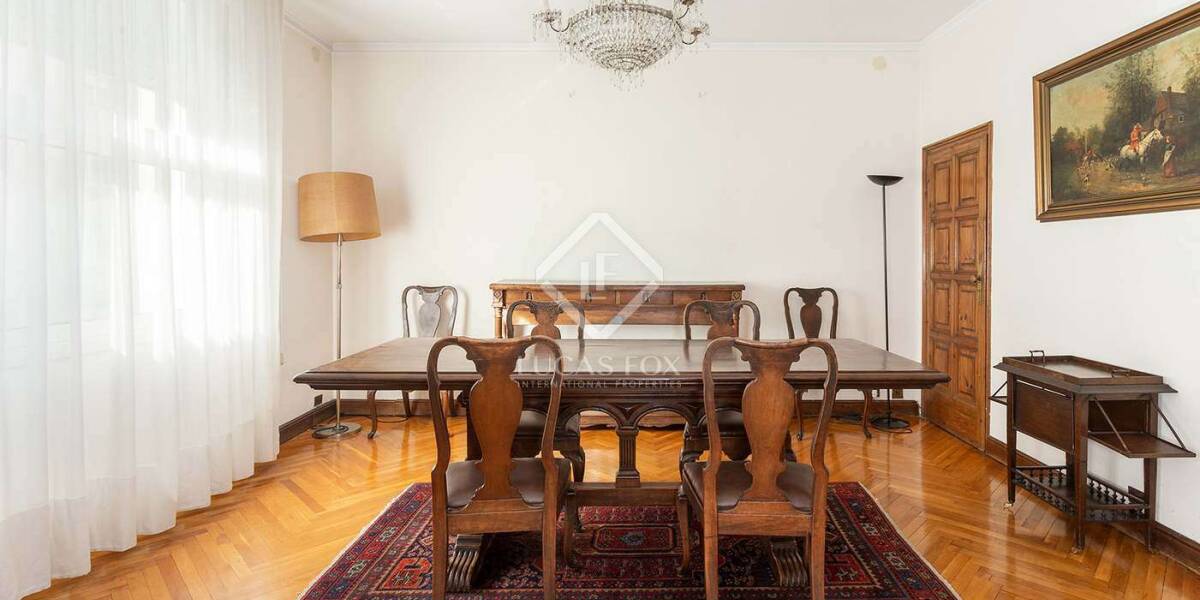5-bedrooms, Flat, Spain, Cataluña, Barcelona, Sant Gervasi - Galvany, Barcelona City, Barcelona, Spain, ID ESBCN0BCN21784
Large apartment with hall and built-in period wardrobes with marquetry work. The southwest-facing lounge has large windows, with a fireplace and a solid wood bookcase. Prior to the lounge, we have an interior lobby that serves as an office.
Adjacent to the living room, we have period sliding doors made of solid wood that separate both areas, showing the large dining room. Access to the kitchen is through the typical landing of the era.
The kitchen has the typical configuration of Mitjans kitchens, a utility area and a pantry and dining area. This space has a laundry room, ironing room and a large service bedroom with a private bathroom.
The apartment has a main entrance and a service entrance with a service lift.
The main hall benefits from high vaulted ceilings with original wooden doors. This leads to a large landing that gives access to a spacious suite with an anteroom as a dressing room and two adapted bathrooms.
We also have two exterior-facing double bedrooms of a generous size and another interior-facing double bedroom. These three rooms share a complete bathroom.
The apartment is ideal for people who want to live a step away from Rambla Catalunya, in a spacious apartment with original features, to renovate to your liking.
The building does not have parking but there are rental garage spaces nearby.
The property has 273 sqm. according to the Registry and 301 sqm. according to the floorplan.



















