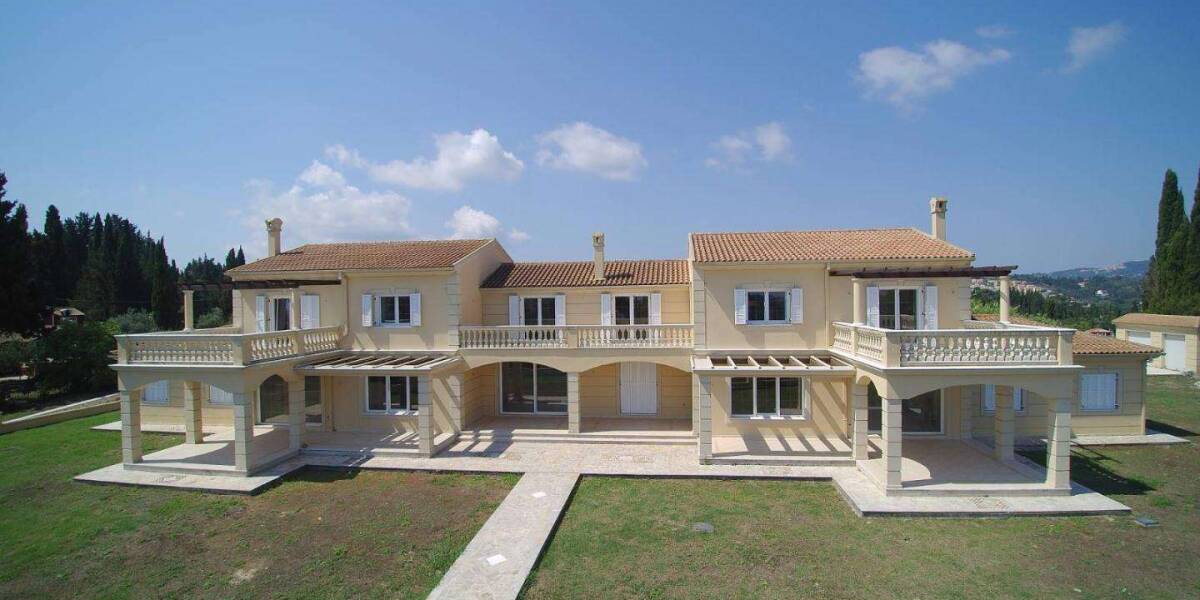9-bedrooms, Flat, Greece, Ionian Islands, Corfu, Triplex house sited in Corfu suburbs, Alepou, Corfu, Ionian Islands, ID GRSAVCF1322
Just a few kilometers outside Corfu Town is situated this property on a leveled area with lovely views from all around, to the country, to the city and in the far distance to the sea. This new build property is fitted to a high standard level with luxurious fixtures and consists of three independent houses that could be used separate or all together if the property would be changed into one large villa. Another option is to connect two houses and keep one separate.
- Left House: 180 m2 of housing plus 150 m2 basement and two garages 42 m2 .
On the ground floor: Spacious living room with open fire place, dining area, open plan kitchen and guest cloakroom.
On the first floor:Three bedrooms from which the master bedroom has a spacious balcony and a walk-in wardrobe. Further there is a modern bathroom with two sinks and a bath with Jacuzzi.
The basement:This spacious basement comprises of a home cinema, a study, a playroom and a guest bedroom, a gym and a storage room.
- Middle House: 150 m2 of housing plus 50 m2 basement and one garage 50 m2 (not attached).
On the ground floor: Living room with open fire place, dining area and open plan kitchen, a bedroom and a shower room. Living area has Graniti tiles and oak wooden floor in bedroom.
On the first floor:Three bedrooms with wooden ceilings and floors and one bathroom with Jacuzzi.
The basement:This area consists of a home cinema, an extra kitchen, a gym and utility room.
- Right House: 180 m2 of housing, 150 m2 basement and two garages 42m2 .
The layout is exactly the same as the first house.
On the outside:The landscaped area is a flat level with a lower level where a pool could be placed.
There is a further building of 45m2 which consists of one garage belonging to the second house and the heating/boiler room. On top of this building the satellite disc can be placed as well as the solar panels.
The left and the middle house are finished in a progressed stage with high standard fitting and features, such as Doussie wooden floors and stairs, hidden ceiling lightning, oak wooden doors, bathroom with Jacuzzi and internet, TV-SAT connections, A/C and entrance cameras throughout.






