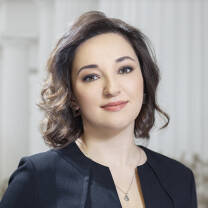Leningradskoye Highway, 37, korp. 1
-
LevelBusiness
-
Floors12
-
Buildings1
-
Construction stageСдан
Flats in Residential complex Gorod Yacht
- Area: Vojkovskij (Sokol-Voykovskaya)
- Floor: 7
- Ceiling height: 3.2 м
- Floors: 12
- Area: Vojkovskij (Sokol-Voykovskaya)
- Floor: 6
- With finishing
- Ceiling height: 3.0 м
- Area: Vojkovskij (Sokol-Voykovskaya)
- Floor: 6
- With finishing
- Ceiling height: 3.0 м
The Yacht City residential complex is located in the northern part of Moscow at 37 Leningradskoe Shosse. This residential complex perfectly combines the ecology and beauty of the countryside with the functionality and practicality of the capital. The residential complex is located on the very shore of the Khimki reservoir, so from the windows of many apartments there is a stunning view of the water surface. You can quickly get to the Garden Ring along the Leningradskoe Highway. If you need to move towards the MKAD, or go out of town, then you can get to the junction on Admiral Makarov Street without leaving the highway, from where to go in the direction of the region. The nearest metro station, the Water Stadium, is a kilometer away from the complex.
Features of the infrastructure of the Yacht City residential complex
The Yacht City residential complex got its name not by chance – the yacht club is located right next to the house. A huge berth allows you to moor up to 90 vessels. Also, the internal infrastructure of the residential complex includes a Turkish bath, a cigar club, a gym, a cinema, a beauty salon, a spa center, a billiard room, a library and a restaurant. In a word, the residents of the new building can use all the necessary services without leaving the complex. The underground parking is built in such a way that it accommodates 2 cars from each apartment. In the immediate vicinity of the residential complex there is a kindergarten, a school, a shopping center Metropolis, several restaurants, cafes and bank branches.
Architectural features
The project of the Yacht City residential complex is a monolithic building in the form of a parallelogram, 11 floors high. The pointed corner of the house, directed towards the reservoir, looks like the bow of a large vessel. Due to the fact that the building is not perpendicular to the direction of the highway, not only an original architectural idea was achieved, but also a practical plan was implemented - almost all the windows of the house overlook the water.
Apartments in the residential complex Yacht City
You can buy an apartment in the Yacht City residential complex, with windows facing the bay, and having glazing on both sides. The house, commissioned in 2007, is designed for 180 apartments, most of which have interior decoration and furniture. The housing is sold with a number of rooms from two to six and an area of 76-430 sq. m. On the upper floors there are spacious penthouses with high ceilings reaching 6-meter mark.
The house territory is landscaped and is under round-the-clock security. There is a concierge service, a pass system is organized. Alarm system and video surveillance are installed.
























