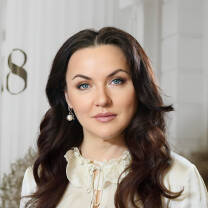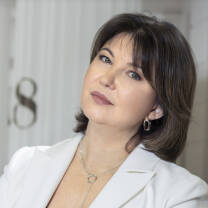Rublyovskoye Highway, 107
-
LevelBusiness
-
Floors40
-
Buildings1
-
Construction stageСдан
Nearby objects
- Area: Krylatskoe (Kuntsevo)
- Floor: 10
- With finishing
- Ceiling height: 3.0 м
- Area: Krylatskoe (Kuntsevo)
- Floor: 10
- With finishing
- Ceiling height: 3.0 м
- Area: Fili-Davidkovo (Fili-Davydkovo)
- Floor: 8
- With finishing
- Ceiling height: 3.0 м
- Area: Mozhajskij (Kuntsevo)
- Floor: 2
- Ceiling height: 3.2 м
- Floors: 7
- Area: Mozhajskij
- Floor: 3
- With finishing
- Ceiling height: 2.9 м
- Floor: 9
- Ceiling height: 3.0 м
- Floors: 29
- Floor: 20
- Ceiling height: 3.0 м
- Floors: 29
Own infrastructure
Commercial facilities are located on the first floors of the residential complex. Several supermarkets and shopping centers, as well as restaurants and cafes can be reached on foot. There are many educational institutions, polyclinics, medical centers, pharmacies, sports clubs, bank branches, beauty salons and shops nearby. There is also a ski slope, a sports complex and beaches nearby.
Architectural features of the Rublevskie Ogni LCD
The Rublevskie Ogni residential complex is a three-section monolithic building with a height of 30-40 floors. The developer Promstroyinvest LLC commissioned the house in 2012. The architecture is designed according to an individual project, and the appearance of the structure is perfectly combined with other buildings of the district. The facade is lined with light granite, which successfully contrasts with the blue glazing. Natural stone slabs were used in the decoration of the basement.Apartments in Rublevskie Ogni Residential complex
You can buy an apartment in the Rublevskie Ogni residential complex with the number of rooms from one to four. The house has 332 apartments with an area of 48 to 138 square meters. The ceiling height in the rooms is 330 cm. The ground floor is reserved for a multi-level underground parking, which accommodates up to 470 cars. The house territory is landscaped and landscaped, trees, lawns and flower beds are planted. There are recreation areas and playgrounds, there are walking paths with lanterns and benches. The perimeter of the residential complex is fenced, video surveillance is conducted, the object is under round-the-clock security.




























































































































































































