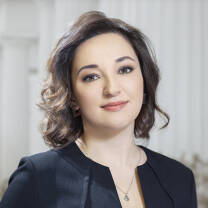Sadovnicheskaya Street, 57
-
LevelPremium
-
Floors6 - 7
-
Buildings2
-
Construction stageСдан
Flats in Residential complex Wine House
- Area: Zamoskvorechye (Zamoskvorechie area)
- Floor: 2
- Ceiling height: 3.0 м
- Floors: 6
LCD Wine House is a fully restored historic house that was built back in the 19th century. This complex is located on Balchug Island in the Zamoskvorechye district, one of the most prestigious locations in the center of the capital, at Sadovnicheskaya Street, 57. On one side of the residential complex is the Kosmodamianskaya embankment and the Moscow River, on the other side is the Sadovnicheskaya embankment and the drainage canal. The nearest junction of the island with the mainland is the interchange with the Garden Ring in the south of the complex and the exit to the Bolshoy Ustinsky Bridge in the north.
Own infrastructure of the complex
The Wine House residential complex has a developed internal infrastructure. The first floors are reserved for several shops, a supermarket, a gym, a beauty salon and a children's entertainment center. The residential complex is adjacent to the building of the Arbitration Court of Appeal, the College of Small Business, court No366 and the hotel. Within walking distance from the new building there are several schools and kindergartens, bank branches, a shopping center, restaurants and consumer services facilities.
Architectural features of the Wine House residential complex
The architecture of the houses fits perfectly into the local development. The project of the residential complex was developed by the SPEECH workshop Choban and Kuznetsov. The basis for the new building was a brick winery, which was erected on this site in 1888 according to the project of N. Voskresensky. During the restoration, the exterior of the facade was preserved; it is still decorated with stucco cornices and friezes. In the main building of the Wine House residential complex, you can buy apartments with an area of 49 to 362 sq. m. In total, there are 49 loft-style apartments. A distinctive feature of this style is the high ceiling height (here it reaches 4.5 meters), as well as huge windows. On the top floor there are apartments with attics, in which the ceiling height is 7.6 meters.
Apartments in the Wine House residential complex
Next to the main building there are 7 more club houses, in which 160 apartments are sold, the area of which varies from 55 to 234 sq. m. Housing on the lower floors is equipped with loggias and balconies, terraces are provided on the upper floors. All the structures that are part of the Wine House residential complex are located around the perimeter and form a fairly large courtyard. There is a picturesque park, recreation and walking areas are provided. There is a parking lot for 420 cars on two underground levels.
















