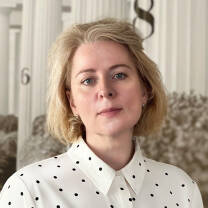Nastavnichesky Lane, 3
-
LevelPremium
-
Floors10
-
Buildings1
-
Construction stageСдан
Flats in Residential complex Royal House on Yauza
- Area: Tagansky
- Floor: 7
- With finishing
- Ceiling height: 3.3 м
The Royal House on Yauza residential complex is built in the central administrative district of Moscow, near the embankment of the Yauza River, at the address Mentor Lane, 3. Next to the new building there is Kostomarovsky Lane, along which you can get to the Garden Ring in 500 meters and get to other areas of the center of Moscow. The Third Transport ring passes at a distance of 3 km from the residential complex. Just 100 meters from the complex is the park of the Usachev-Naidenov estate. There are many other green areas in the area, thanks to which the ecological situation here is quite favorable.
Infrastructure
The infrastructure near the Royal House on Yauza residential complex is well developed. There are about 20 schools and preschools within walking distance. Across the street is the Metrostroy Palace of Culture, next door is a bank branch, the Russian Academy of Advocacy and Notary, as well as a private clinic. In the vicinity of the representative offices of the largest companies, business centers, banks, embassies and other significant objects. Several lower floors of the complex, which are non-residential, will have their own infrastructure, including office space, pharmacy, SPA and travel agencies. Therefore, the residents of the new building will be able to solve many issues without leaving the limits of the residential complex.
Architecture of the Royal House project on Yauza
Royal House on Yauza is built in the English architectural style. It is characterized by large areas of glazing, interstory cornices with stucco elements, bay windows and strict forms of the facade. It is worth noting that the building, commissioned in 2015, fits perfectly into the historical development of the district. Residents of apartments on the top floors enjoy stunning panoramic views of the Moscow Kremlin, the Cathedral of Christ the Savior and other cultural and historical attractions of the center of the capital. Residents of the house will be able to use hotel services, because the complex also includes an apartment hotel.
Apartments in Royal House on Yauza Residential complex
You can buy an apartment in the Royal House on Yauza residential complex with the number of rooms from one to four and an area of 66 to 174 square meters. The house is designed for 114 apartments with a convenient layout - large areas of kitchens, bedrooms with dressing rooms and bathrooms, separate storage rooms are provided. The upper floors of the building are reserved for penthouses, in which there are exits to the exploited roof. Three-chamber panoramic double-glazed windows with wooden profiles are installed on the windows. The apartments are sold without finishing, which makes it possible for future owners to implement their own design projects. There are two elevators installed in each section of the house, which descend from any floor to the underground Parking.






























