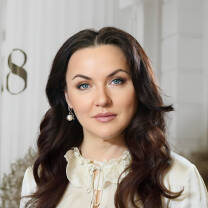2nd Kazachy Lane, 4, str. 1
-
LevelPremium
-
Floors7
-
Buildings1
-
Construction stageСдан
Flats in Residential complex Rimsky Dom
- Area: Yakimanka (Zamoskvorechie area)
- Floor: 5
- With finishing
- Ceiling height: 3.3 м
The Roman House residential complex is a unique project decorating the Yakimanka district, and located on the 2nd Kazachy Lane, 4. This stunning structure, built in the Italian architectural style, perfectly combines a high level of comfort and aesthetics of external forms. Yakimanka is the historical center of Moscow, where a large number of cultural and historical monuments are concentrated. The Roman House fits perfectly into the overall architectural ensemble of the area.
Location
Being 500 meters from the Garden Ring and at the same distance from Bolshaya Yakimanka Street, the residential complex has good transport accessibility. In addition, the nearest metro stations Polyanka and Oktyabrskaya can be reached on foot in 10 minutes. There are several green areas nearby - Gorky Park, Muzeon Art Park, Islam Karimov Square and Yakimansky Square. The shopping and entertainment infrastructure in the area is very well developed – near the Roman House residential complex there are several shops, supermarkets, restaurants, cafes and children's entertainment centers. However, the educational and cultural sphere deserves special attention. Lyceum No1799, the French Lyceum, the Higher School of Economics, the College of Communications, the Faculty of Culture and Art of PMOK and many other strong and prestigious institutions are within walking distance. The Catherine Church and the Tropinin Museum are located 100 meters from the house, a little further away is the Moon Theater, the Assumption Church and the small theater on Ordynka.
Architecture of the complex
The project of the residential complex was designed by architect Mikhail Filippov and is a monolithic 8-storey building forming a semicircle. The house was built in 2005 in the architectural style of Italian classicism. The facade is decorated with natural stones of light gray shades. Arches, columns, stained glass, French windows and bay windows give the building an exclusive, stylish look.
Apartments in the Roman House residential complex
You can buy an apartment in the Roman House residential complex with 3,4,5 or 6 rooms, with an area of 124 to 410 square meters. In total, the house has 39 apartments with high 3.2-meter ceilings, wooden three-chamber double-glazed windows and metal entrance doors. The wings of the house encircling the territory in a semicircle create a cozy and rather large courtyard. Flowerbeds and lawns have been planted here, landscaping has been done. A spacious underground parking for 150 cars is provided on two ground floors.
















