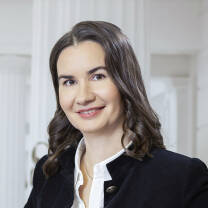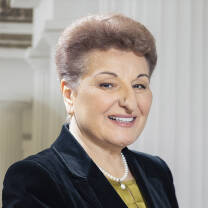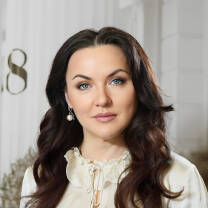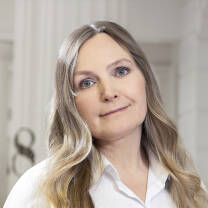1st Zachatyevsky Lane, 10
-
LevelPremium
-
Floors4
-
Buildings1
-
Construction stageСдан
Nearby objects
- Area: Hamovniki (Ostozhenka)
- Floor: 2
- Ceiling height: 3.2 м
- Floors: 6
- Area: Hamovniki (Ostozhenka)
- Floor: 4
- Ceiling height: 3.0 м
- Floors: 6
- Area: Hamovniki (Ostozhenka)
- Floor: 4
- Ceiling height: 3.5 м
- Floors: 5
- Area: Hamovniki (Ostozhenka)
- Floor: 4
- With finishing
- Ceiling height: 3.4 м
- Area: Hamovniki (Ostozhenka)
- Floor: 5
- Ceiling height: 3.7 м
- Floors: 7
- Area: Hamovniki (Ostozhenka)
- Floor: 4
- Ceiling height: 3.2 м
- Floors: 9
- Area: Hamovniki (Ostozhenka)
- Floor: 2
- Terrace
- Ceiling height: 3.0 м
- Floor: 5
- Ceiling height: 3.0 м
- Floors: 7
- Floor: 3
- Ceiling height: 3.2 м
- Floors: 7
- Floor: 4
- Ceiling height: 4.0 м
- Floors: 4
The residential complex of the Muravyov Chambers is a complex of premium-level townhouses located in the central part of the capital, near the Zachatievsky Monastery, at the address 1st Zachatievsky Lane, 10. The project of the complex was developed by the famous architectural bureau Ostozhenka and commissioned in 2000. He has been awarded numerous prizes and awards in the field of construction and architecture. The project of the residential complex is a reconstruction of ancient structures in which the exterior of the facades was recreated.
Architectural features
The residential complex of the Muravyov Chamber consists of 17 townhouses, the height of which is 3, 4 or 5 floors. Each building is designed to accommodate one family. The houses are adjacent to small plots of land, which the owners can arrange at their discretion. In addition, each townhouse has an operational roof. Residents of this exclusive de luxe class complex have a unique opportunity to enjoy all the benefits of living in a private house, and at the same time be in the very center of Moscow.
Apartments in the residential complex of the Muravyov Chambers
You can buy an apartment in the residential complex of the Muravyov Chambers with an area of 265-420 square meters. The ceiling height in the rooms is 3.2 meters. Townhouses have from two to five rooms, and their interior space is divided into two zones (private and guest). The houses have several bathrooms, there are technical rooms. The presence of spacious terraces and beautiful winter gardens is another advantage of living in this elite residential complex.
Infrastructure for residents of the complex
All 17 houses are built around the perimeter, forming an internal enclosed area paved with paving stones. The house territory is fenced with a small fence, landscaping is done on it. You can get into the townhouse through two entrances. Each house has an underground parking for 2-3 cars. There is also a hall on the ground floor. You can move between the floors of the house using the stairs, or using the elevator, which is installed in each building.
In addition to residential buildings, the residential complex of the Muravyov Chambers includes 2 office buildings, the entrance to which is from the street. There is a private gallery in one of these buildings. The entrance to the territory of the complex is carried out by passes, round-the-clock security is conducted, an alarm system and a video surveillance system are installed.















































































































































































































