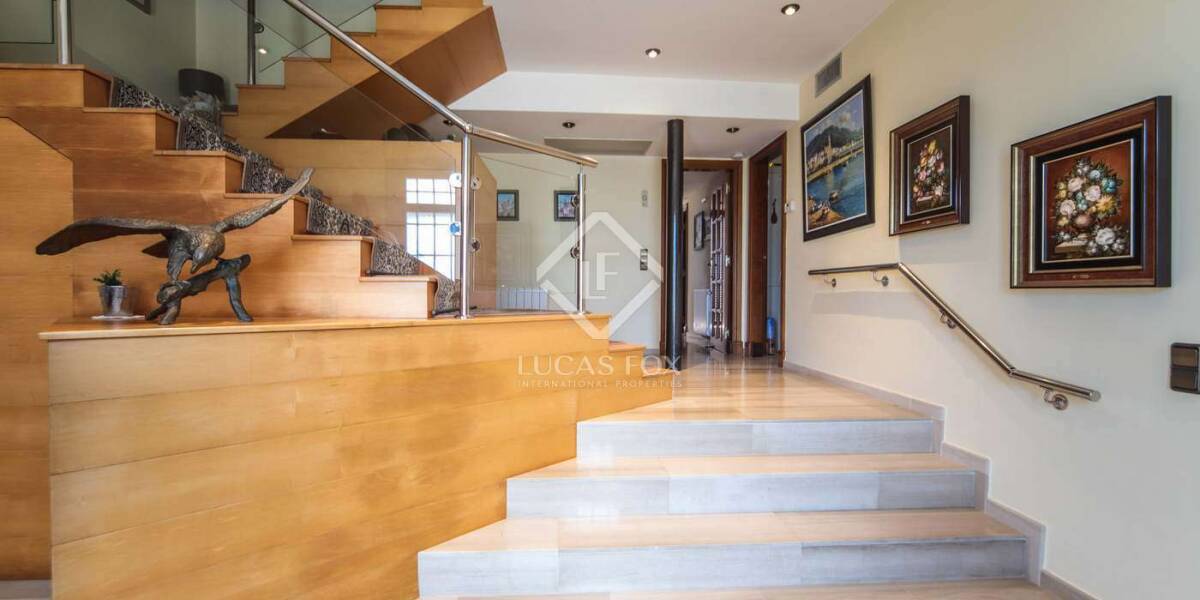3-bedrooms, Villa, Spain, Cataluña, Barcelona, Vilanova i la Geltrú, Barcelona, Spain, ID ESVIL0VIL21353
Rustic estate with a plot of 1.8 hectares and a large house of 237 m². The estate has 3 entrances and several annexes, as well as an entrance of irrigation water from a reservoir.
We enter the house through a large hall with a staircase that leads to the upper floor. To the left of the hall, we find a cozy living room with a fireplace and, on the right, a dining room that connects to a large kitchen-diner. This level also has a huge bedroom with complete private bathroom and closets, as well as a small pantry and a guest bathroom.
The upper floor has a large open plan office-bedroom with sloping ceilings and access to a large terrace. There is also a landing that gives way to the night area, which consists of 2 large bedrooms with private bathrooms connected by a shared gallery and a large terrace. Each bedroom has a complete bathroom, fitted wardrobes and a small attic storage space.
In the basement, there are 2 cellars with a dining room and access to a tunnel that leads to a large warehouse.
In addition, the house has several annexed buildings: a garage for 2 large cars and several motorcycles, a laundry area and a large warehouse with all kinds of machinery for the field, including a tractor, among others.
Finally, we find a gazebo-dining room, swimming pool, barbecue and wood oven, 2 birdhouses, an area for the plant nursery, a plot of 400 olive trees and 30 fruit trees. The house also has channel and drip irrigation from a reservoir.



















