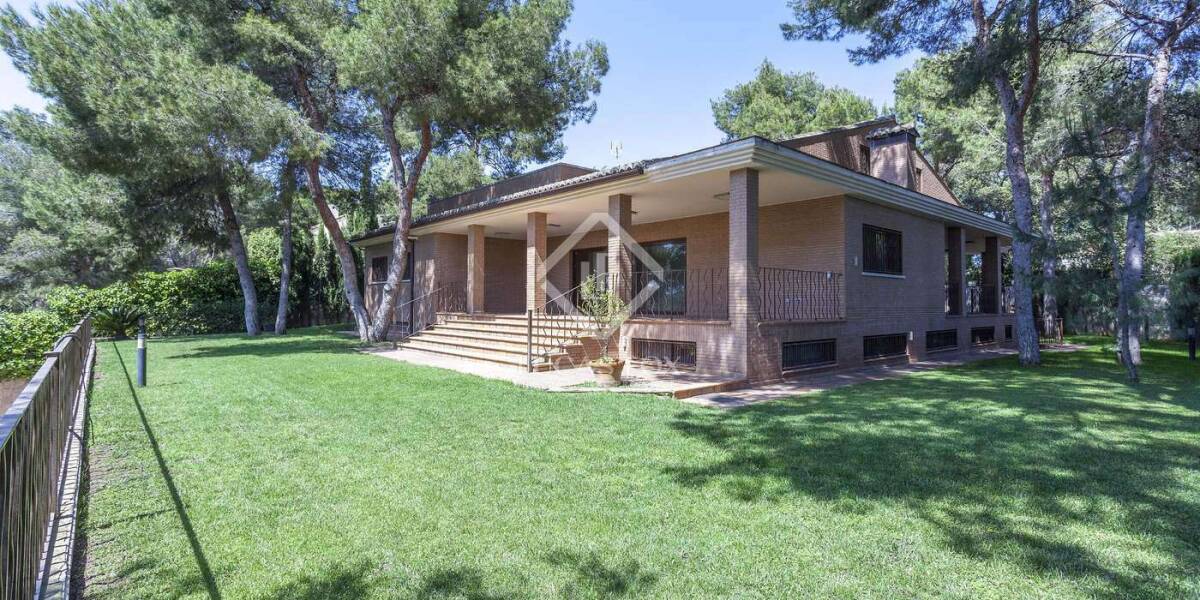5-bedrooms, Villa, Spain, Valenciana, Valencia, Godella / Rocafort, Valencia, Spain, ID ESVAL0VAL28489
The house is located in one of the most privileged areas of the exclusive Santa Bárbara development. Its 1,635 m² plot is located in one of the highest parts of the neighbourhood. It stands out for its central location, its views and its privacy with respect to the neighbouring houses.
The plot is divided into two levels. In the highest part is the access, the house, two porches and a perimeter garden. In the other part there is a swimming pool and more garden.
The house has two levels and a basement with natural lighting. Almost the entire house is on the ground floor, with rooms in all directions.
The interior is accessed through one of the porches. A large hall leads us to the central area of the house. To the south there is an immense living-dining room with access to the porch next to the garden. In the same orientation and next to the dining room we have a kitchen with an island and a pantry. In this part of the house, although more reserved, we also find a service area with an ironing room and a toilet. If we go to the opposite side of the hall, we come to the night area, which is made up of four spacious double bedrooms with built-in wardrobes and a complete bathroom.
From the staircase in the central hall we access the other two levels of the house. The first floor houses a suite with a private terrace and wooded views. The lower ground floor offers leisure spaces and a garage with capacity for five vehicles and ramp access.
In addition to its location with views and its privacy, the property stands out for being very functional. It presents a modern and comfortable layout, perfect for a family wanting to enjoy nature. The aesthetics of the house are good and it has been finished with quality materials.
Contact us to visit this house of recent construction, with good layout, large spaces, private garden and views.



















