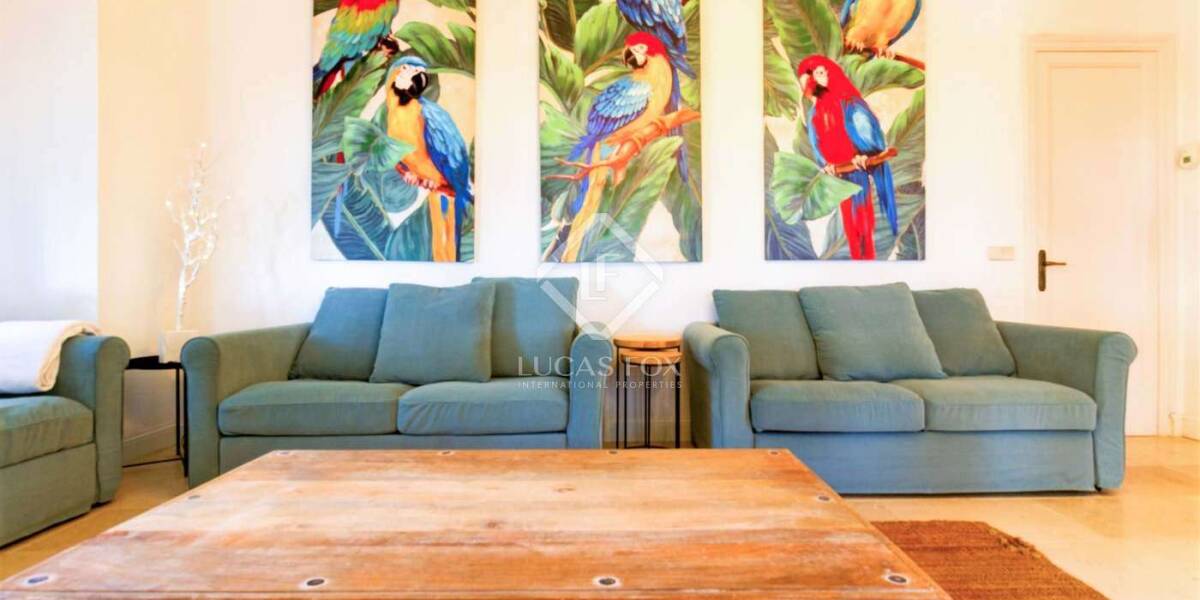6-bedrooms, Villa, Spain, Cataluña, Tarragona, Torredembarra, Costa Dorada, Spain, ID ESTAR0TAR28306
The house, which sits on a lower ground floor that occupies the entire built area, is totally insulated from possible damp thanks to the air chamber that is formed by the cellar.
On the ground floor we find a large porch with arches that offers two different spaces, a summer dining room and a chill-out area. From this porch there is access to a hall and a large hall from which a stately staircase leads to the upper floor. To the left we have a dining room with access to the porch and a spacious and bright living room. This level also offers a large kitchen diner and stairs that descend to the cellar, a bedroom (formerly for the service staff), a complete bathroom and the backyard.
Returning to the hall, on the right side we find a corridor that leads to the night area, composed of four double bedrooms with built-in wardrobes and two complete bathrooms.
The first floor houses the main bedroom, which is very spacious and bright and boasts a spacious bathroom and a private solarium terrace.
The property is completed with a surrounding garden that has a parking area and a barbecue and dining area.



















