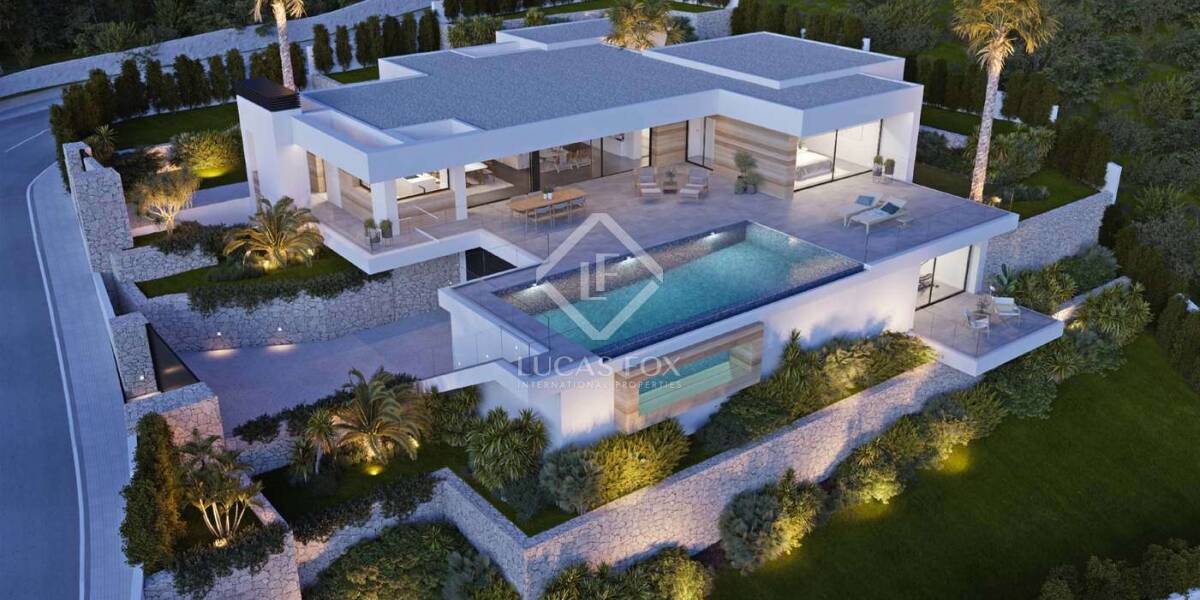3-bedrooms, Villa, Spain, Valencian Community, Alicante, Moraira, Costa Blanca, Spain, ID ESJAV0JAV31410
A design that stands out for its ideal layout, intended to reinforce the union of interior and exterior spaces, and glass walls that can be hidden away to create open-plan spaces that make the home more enjoyable.
The single-floor design gives added comfort to the home, spread between two wings, one with three double bedrooms, each one with an en-suite bathroom, and the other with common areas, a spacious kitchen, living room, dining area, bathroom, etc.
The ground floor has a large space that can be intended for a variety of uses, from creating a guest house, to an entertainment room/cinema, a gym, etc., with the advantage of being directly accessible from the main level. This area also includes a parking and storage space.
The design and attention to detail is reflected in both the interior and exterior spaces, with a sensible selection of covered elements with a wood-inspired finish, panelled walls that allow light to pass through while also providing a sense of comfort, planters, a glass wall by the pool that offers a direct view of the sea, and thousands of other details that invite you to live and indulge in Racó de Galeno.







