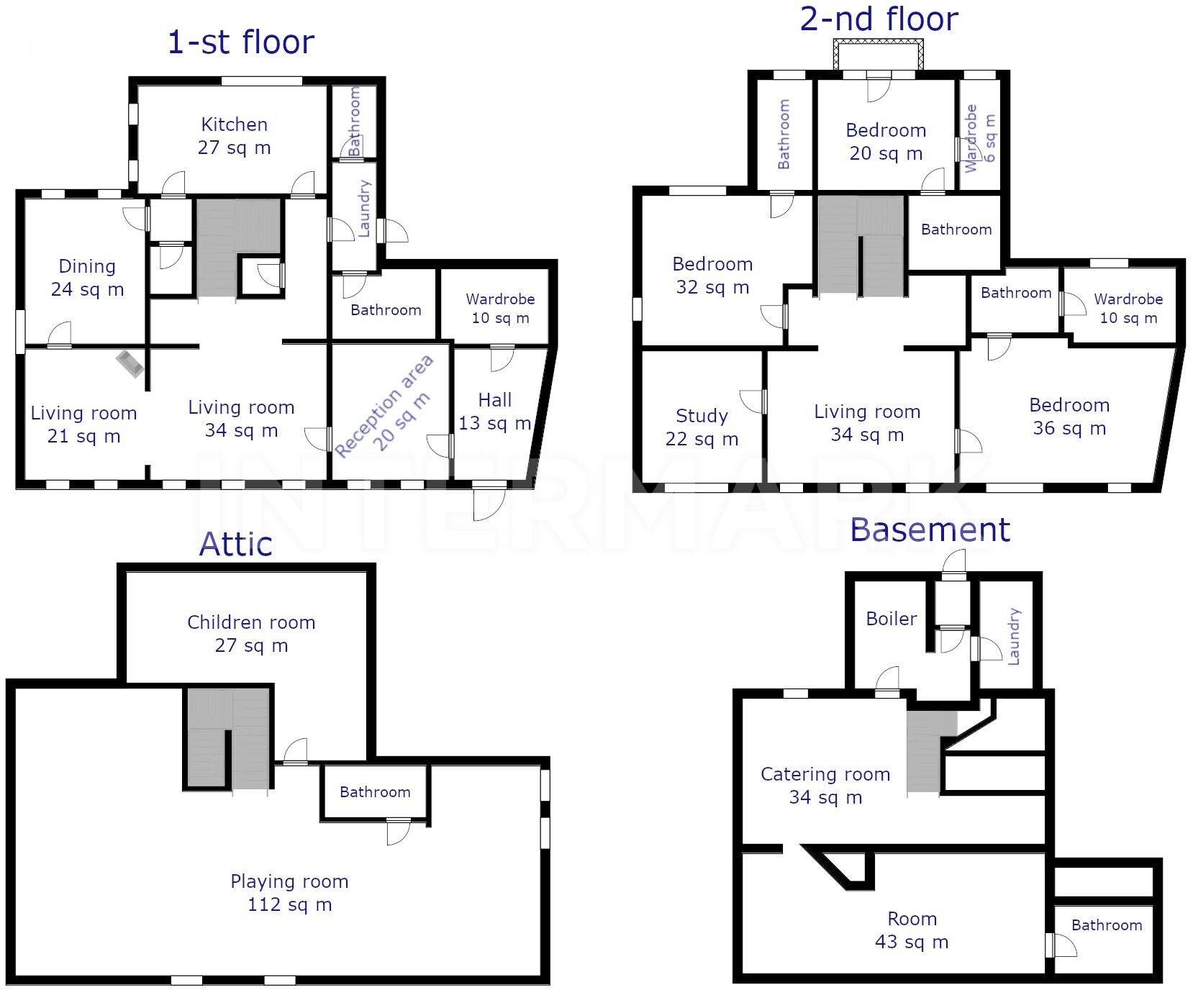Trubnikovsky Lane, 32
Buy Separate building Trubnikovsky Lane, 32
The historical mansion of D.A. Rovinsky is offered for sale. Ideal for a residence, a representative office, or for a private residence. The 4-level mansion is in the final stage of restoration, will be ready for occupancy by mid-March 2019. The house has been completely restored according to historical drawings, sketches and photographs. Stucco molding, cast iron staircase, painting, stove tiles, window shape, balcony, front door and courtyard door have been restored inside. The lost enfilade layout has been restored. On the first level there is a main entrance, a hall, a dressing room, a reception room, large and small living rooms with a fireplace, a formal dining room, a front kitchen, two bathrooms and a back entrance, ceiling height of 4 m. On the second floor there is a living room, an office with a fireplace, three bedrooms, each with its own bathroom and dressing room, ceiling height 3.5 m. In the attic floor there is a children's bedroom, a bathroom and a huge open space that can be used as a playroom or as a family room.











































