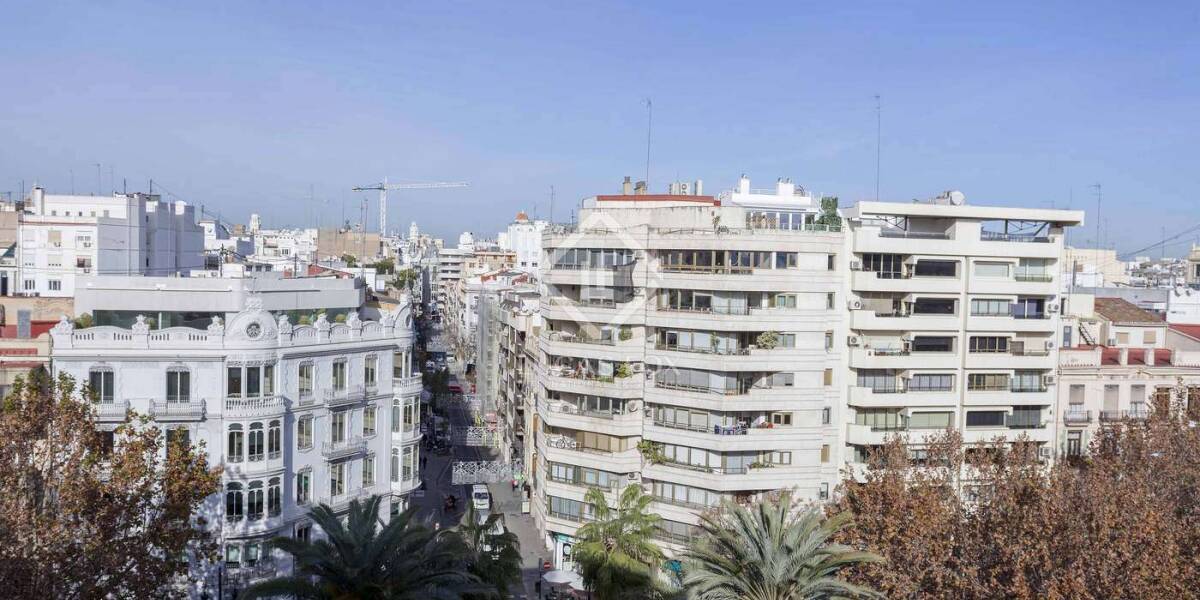4-bedrooms, Flat, Spain, Valenciana, Valencia, Gran Vía, Valencia City, Valencia, Spain, ID ESVAL0VAL32478
This 174 m² house is located on a top floor of a chamfered building in the Gran Vía neighborhood built in 1970, with well-kept common elements.
The house, although renovated not long ago, would need some updates. We access it through a practical hall with a courtesy cupboard, which leads to a spacious living-dining room of almost 40 m², with access to a large balcony and a pleasant terrace. To the left of the living-dining room, there is a small study, which could be put back together to create a larger living area.
On the right hand side of the hall we find the kitchen with a rectangular floor plan and a large storage capacity, as well as an area for the washing machine, a pantry and the service entrance. It is oriented to a large and sunny apple patio, so it is very bright and cheerful.
The night area is divided into a master bedroom with a private bathroom and two double bedrooms, all of them with large built-in wardrobes in natural oak. A complete bathroom serves these two bedrooms.
It is worth highlighting the luminosity of the house, as it is located on a high floor and has large windows to the façade and to the courtyard. Its features include natural wood flooring, hot / cold air conditioning through ducts and Climalit exterior carpentry. It has a garage space included in the price.



















