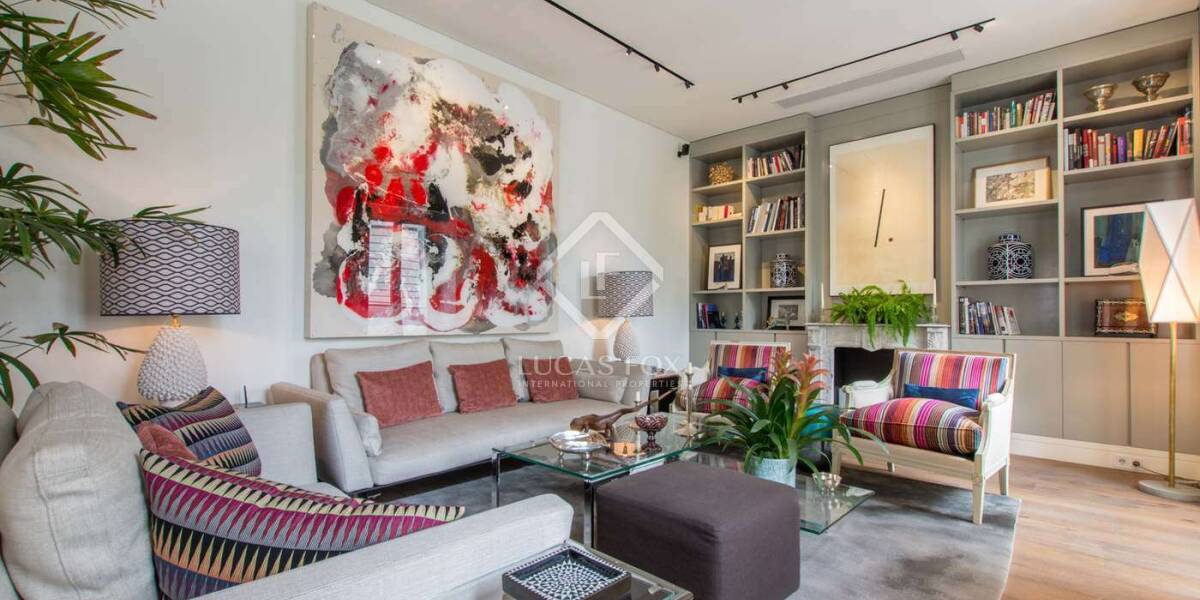3-bedrooms, Flat, Spain, Madrid, Centre, Justicia, Madrid City, Madrid, Spain, ID ESMAD0MAD29950
This property is located in a building which was completely renovated in 2015, with an elegant entrance and common areas. The lift arrives directly at the door of the property, with a private landing.
Once inside, there is a very spacious hall with a large closet for coats and a guest toilet for visitors. The layout of the apartment is very comfortable and functional.
In the first place, we find the living room of approximately 40 m² with ceilings of more than 3 metres high, as well as a fantastic marble fireplace and 3 large balconies overlooking the street; reminiscent of a palatial room. The dining room is located in another adjoining room, with capacity for up to 10 people and with 2 balconies facing the street. Next, behind a sliding door, is the kitchen decorated in light colours and fully equipped with all high-end appliances, including a large double door refrigerator and an incredible island with workspace and breakfast bar or informal dining area. In the kitchen, the space has been used to the maximum and a laundry area with a sink, washing machine and dryer has been arranged. In addition, it has 2 balconies overlooking the street. Leaving the kitchen, the hall leads to a multipurpose space that is made up of a living room, a TV room and an office, with 2 balconies facing the street.
Further on, we come to the impressive master suite of approximately 50 m², with a large seating area, a balcony overlooking the street and a spectacular dressing room divided by different pieces of furniture, with drawers, shoe racks and pockets, among others. Next, there is the private bathroom with ventilation to the patio and with 2 sinks, a toilet and a relaxing shower that, as a complement, is equipped with a steam bath as a hammam. Returning to the hall, we find the second bedroom with a private bathroom and built-in wardrobes.
All the woodwork in the home is custom designed. The design of the home was entrusted to the prestigious interior design studio, expert in luxury design, Gunni & Trentino.
Furthermore, the property is equipped with the highest quality finishes in terms of lighting systems, underfloor heating, cold air conditioning sectioned by ducts. These facilities can be controlled by a simple home automation system through the mobile phone, if desired, which makes the control of the home very easy, providing cost-effective maintenance in relation to the benefits obtained.
The property includes a very spacious storage room in the building and 2 garage spaces for very large cars.

















